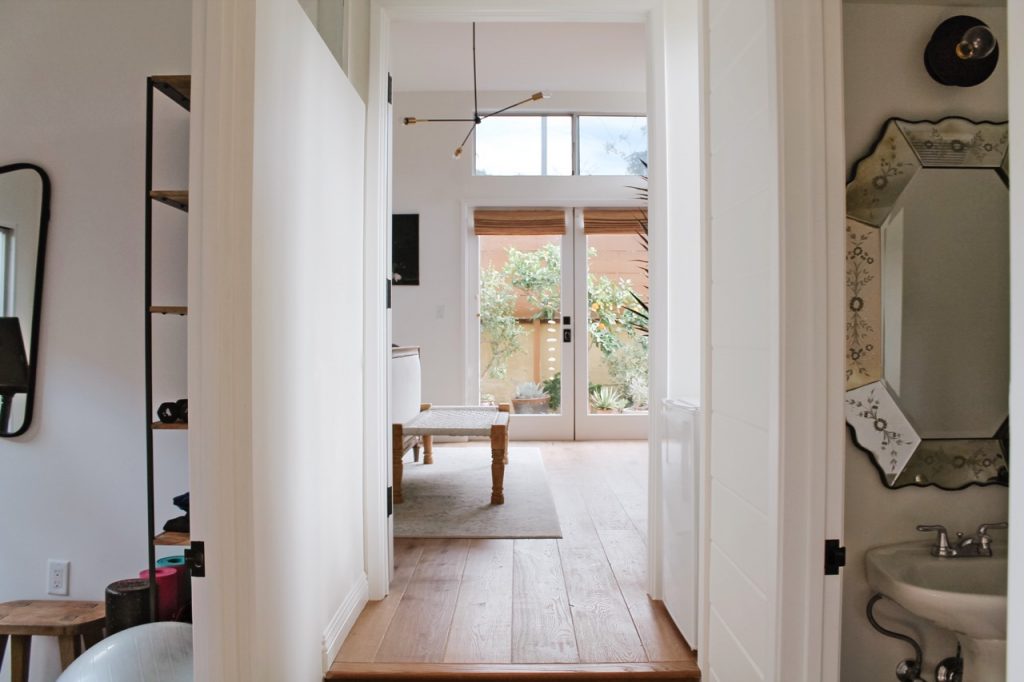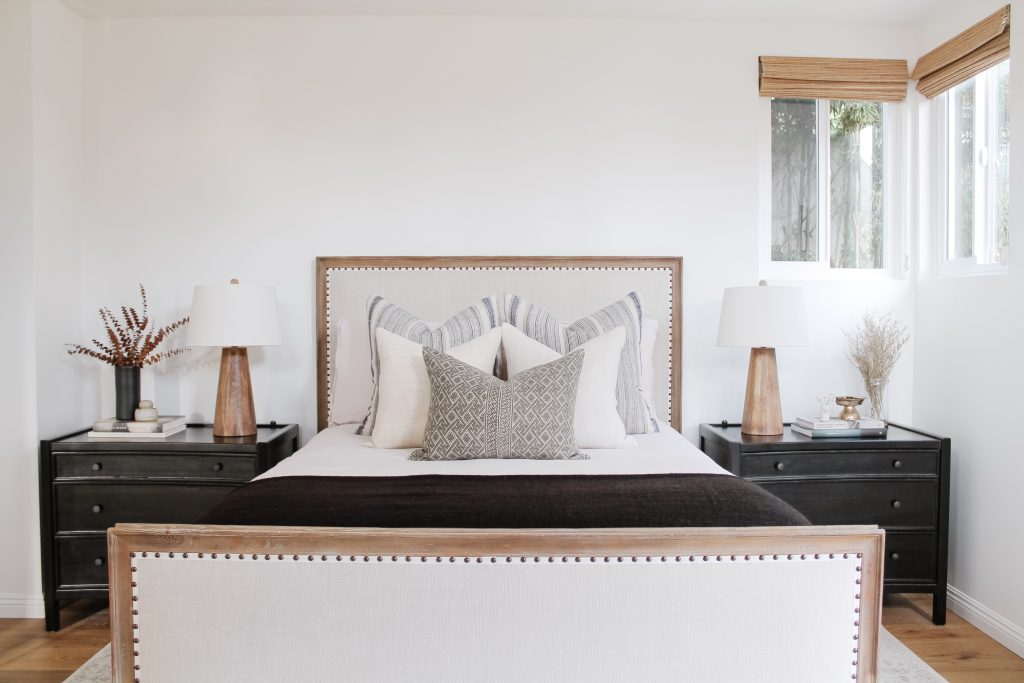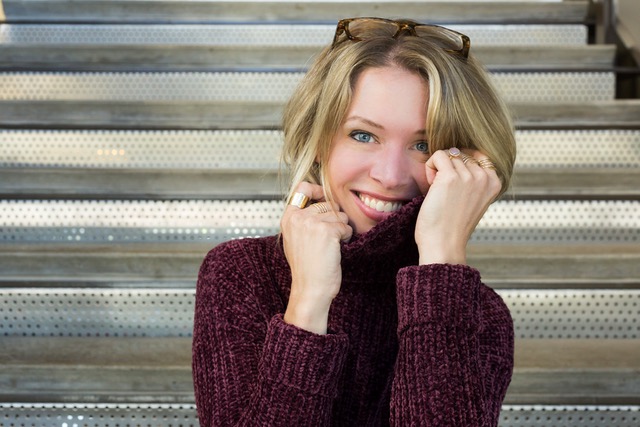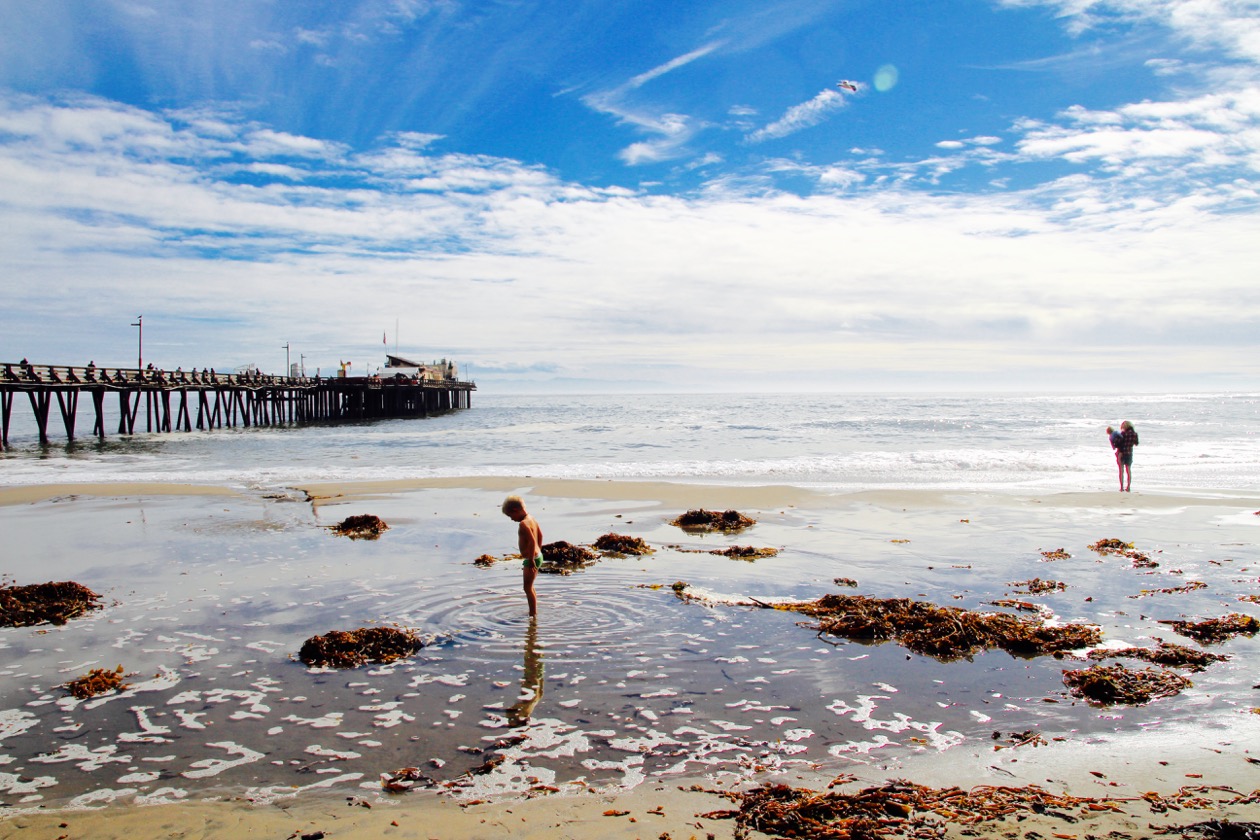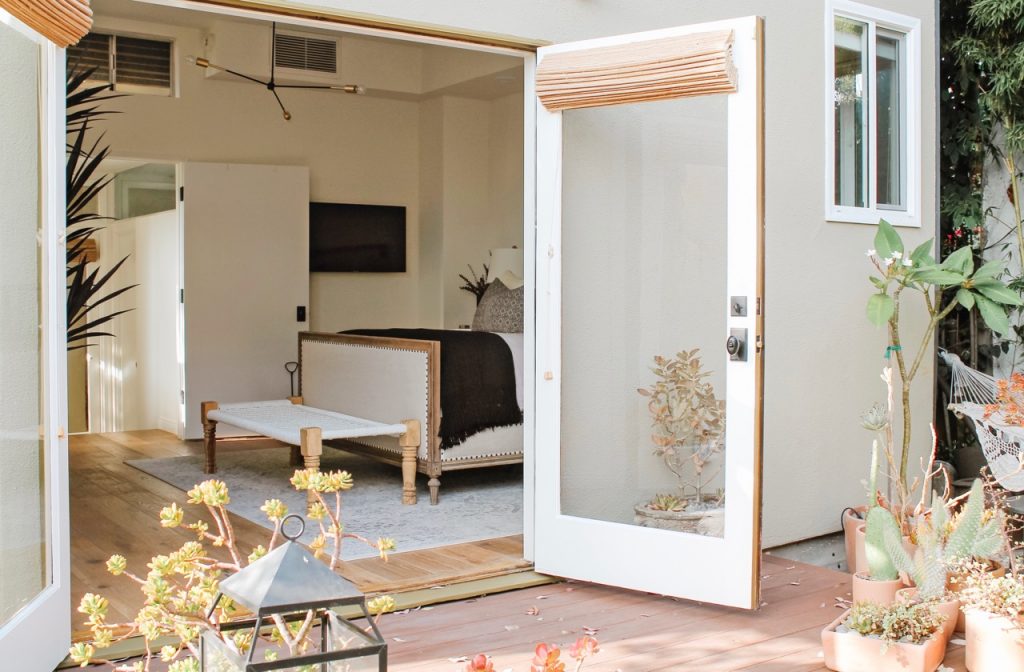
Home contributor Audrey completely reimagines a former doctor’s office in her new house…with jaw-dropping results.
When we were looking for our new house, we knew that we needed a space for guests. My family lives in Texas, and we love having them out to visit. We also have friends who regularly come to Los Angeles, so we almost always have someone staying with us. When we first toured our new house, we noted the detached doctor’s office behind the house, which had three rooms – a waiting room, a bathroom, and a main office. I knew that with a little work we could convert the space into something that would allow us to comfortably host frequent visitors.
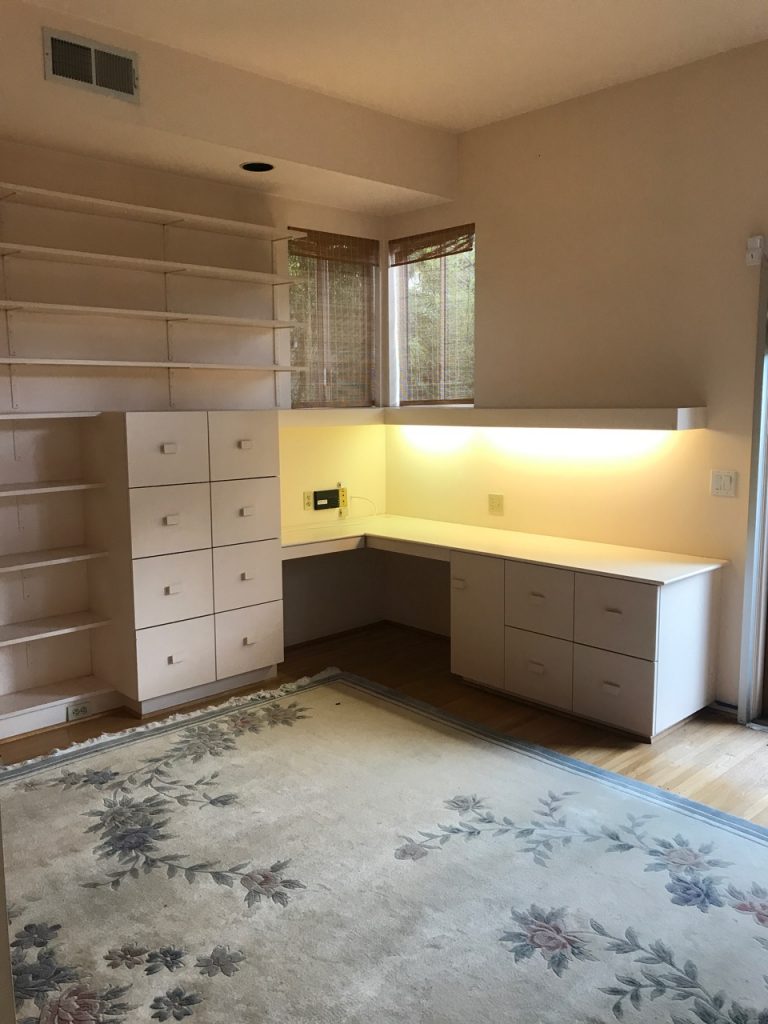
Main room, before
We started by removing all of the built-in cabinetry in the main office. We also removed all of the window treatments, old wiring, lighting, mirrors, etc. Once we were down to the bare walls, we did quite a bit of electrical work, adding a central ceiling light in the main office and an overhead can light to the waiting room (which previously had no light at all). While we were at it, we replaced every light switch and electrical outlet.
Once the demo and electrical work was complete, we laid new hardwood floors and painted everything so that the space would stylistically match the main house, creating a nice flow between the two areas. We used the same wood floors that are inside the main house, and we also used the same white paint that is used throughout our home. Some of the exterior paint was different on this structure, so we also painted that to make the guest house feel more cohesive from the outside.
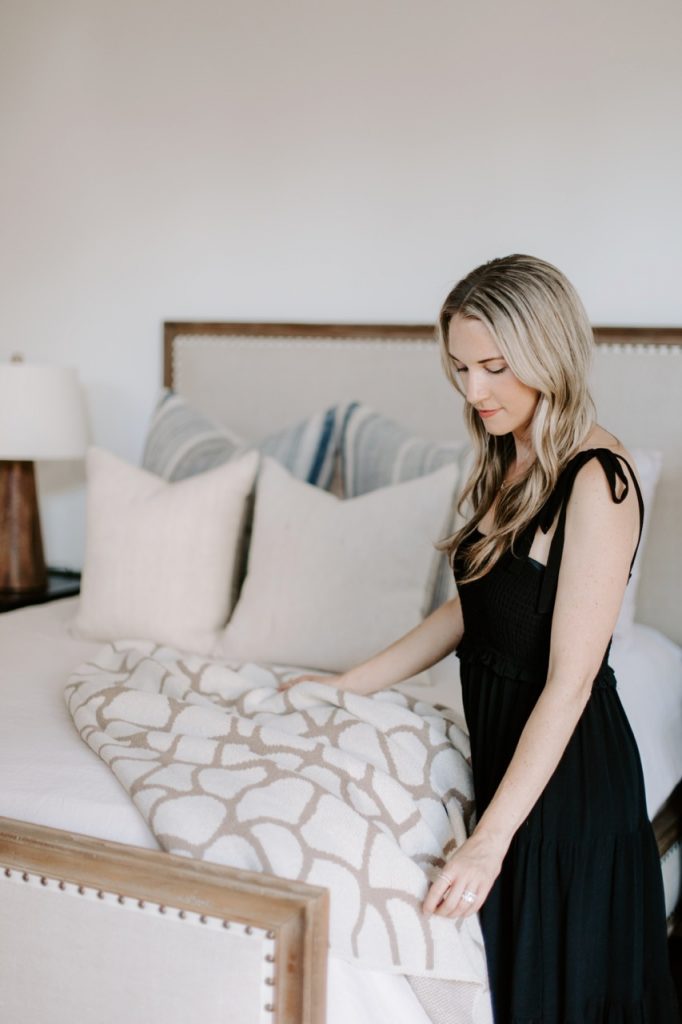
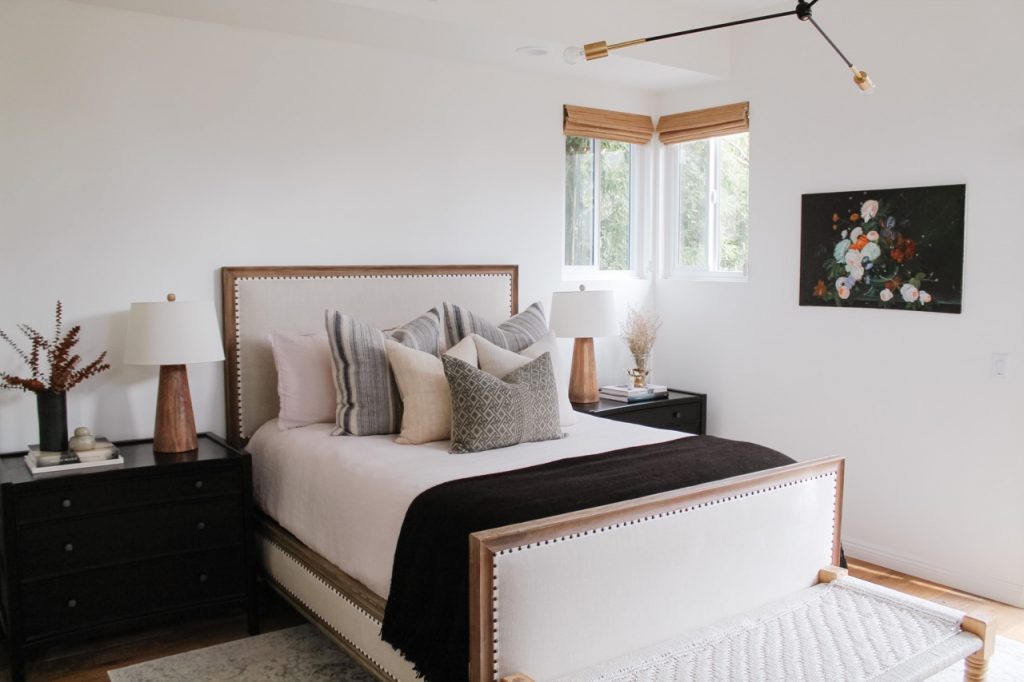
Main room, after
This portion of the house (along with the upstairs portion of the main house) was added in the 1980s, and the windows in these areas are aluminum framed sliding windows. Lots of the screens are torn, most of the glass is damaged, and it’s basically all a big mess. We’re slowly working on replacing all of these windows, but it is proving to be quite the undertaking (we’re talking city permits, breaking stucco, etc.). In the meantime, we decided to swap the two corner windows in the guest house bedroom and the one small window in the guest house bathroom with simple white vinyl windows.
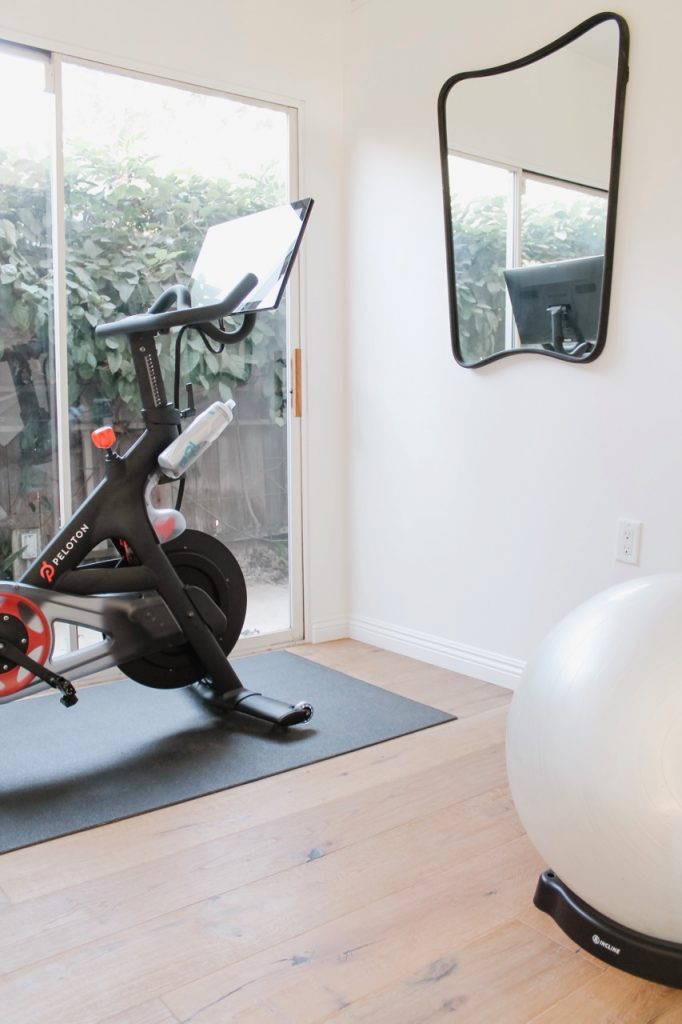
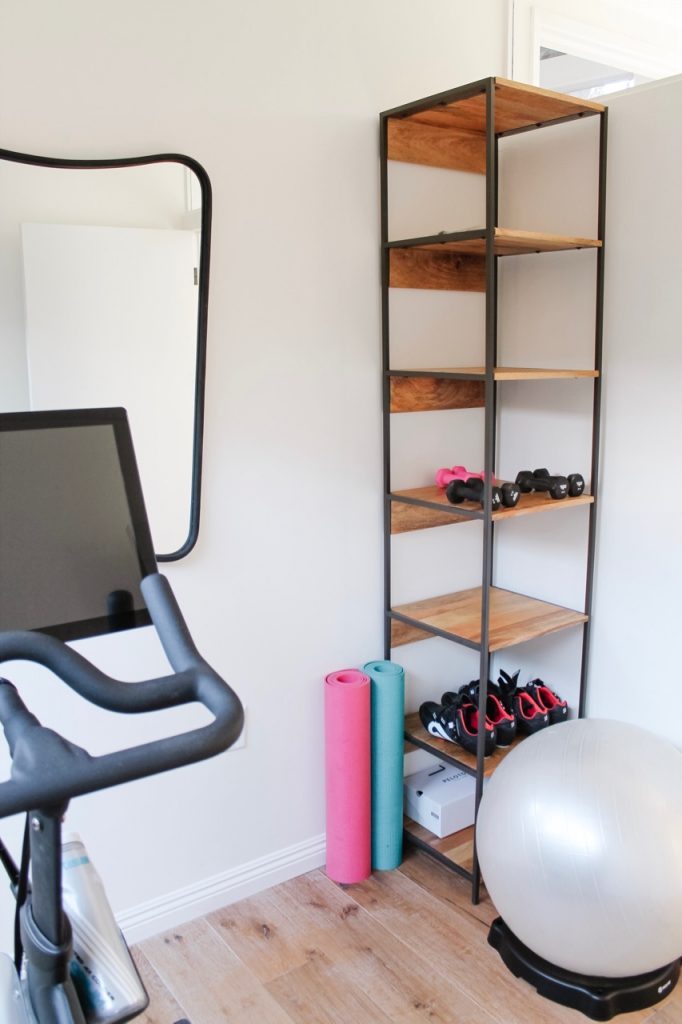
The small waiting room is now our gym, and it’s been so nice to have a dedicated spot for our Peloton. We also have some basic exercise equipment in there, and we’ve actually had several guests throw on the spin shoes and utilize the bike. We used a bookshelf from Huxley’s old room to house all of the exercise gear, and we hung a mirror from Anthropologie on the wall to make the space feel a little larger.
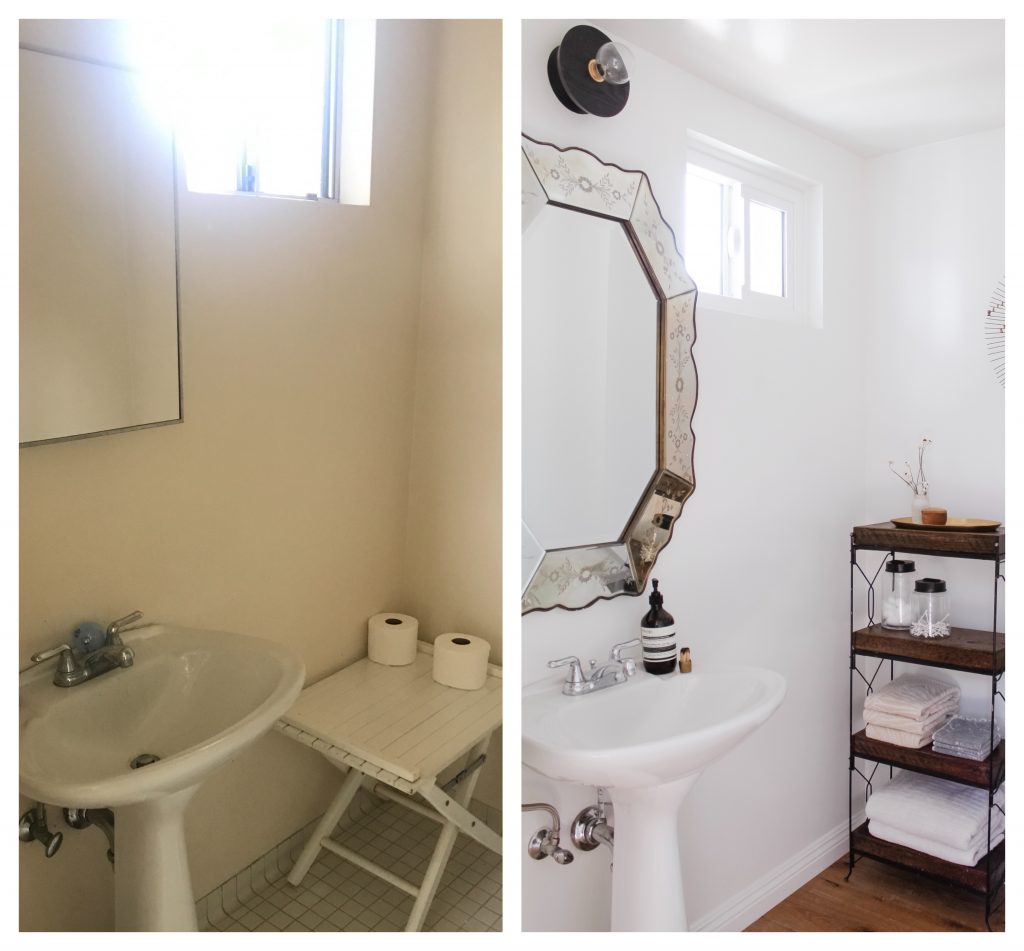
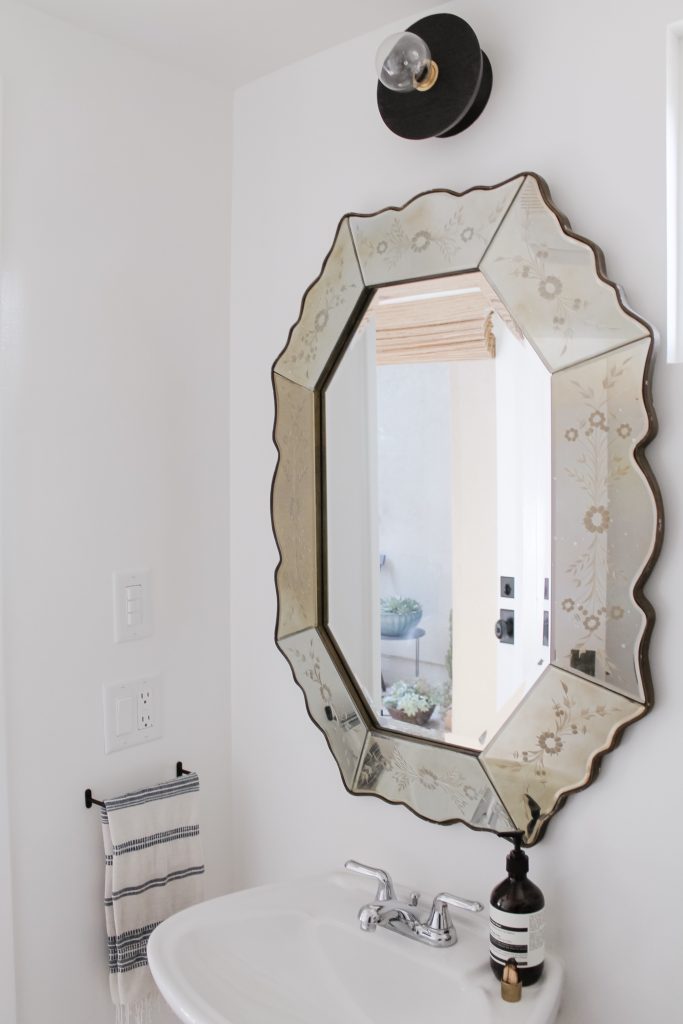
In the bathroom, we moved the positioning of the light, added an exhaust/heat fan, replaced the window, removed the medicine cabinet, and added hardwood floors. We kept the existing pedestal sink and toilet, although we will likely replace the sink soon. We accessorized with a vintage mirror, bookshelf, and brass wall hanging, all from our old house.
Bed Frame; Chandelier; Black Throw; Bed Pillows; Lamps; Nightstands; Rug
The doctor’s main office became the bedroom portion of our guest house. We like to keep the space relatively empty (i.e. empty nightstands + armoire) so that guests have ample room to unpack when they are visiting. The Queen bed, white bench, faux tree, armoire, black accent chair, and TV were all things we previously had in our last house. I found new nightstands and a rug to complete the puzzle, and so far the space is working perfectly for our visitors!
– Audrey
Audrey is a native Texan living in Los Angeles with her husband (Matt), their two kids (Huxley & Tilly), and a four-pound poodle (Shadow). She studied advertising at the University of Texas in Austin and worked in the ad industry for 10 years before leaving to pursue her passion for interior design. On RG, she’ll be sharing all about her full renovation of her new 100-year-old house in one of L.A.’s most historic neighborhoods.
