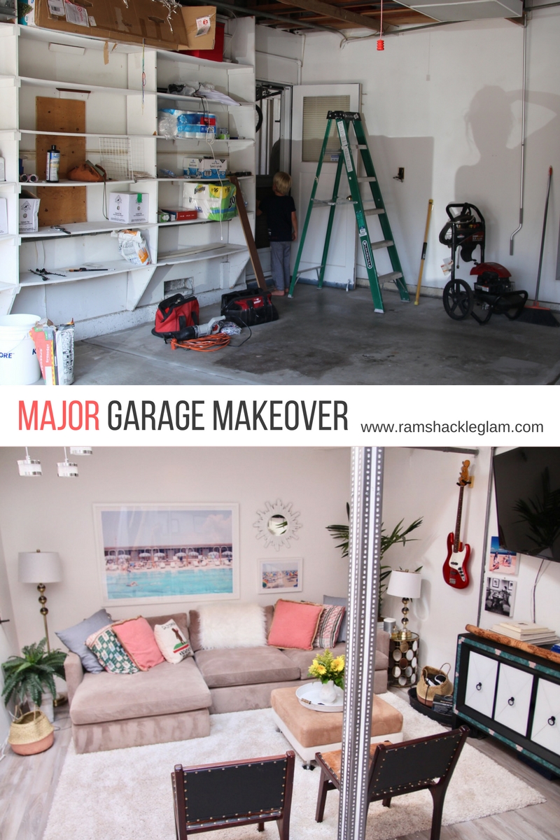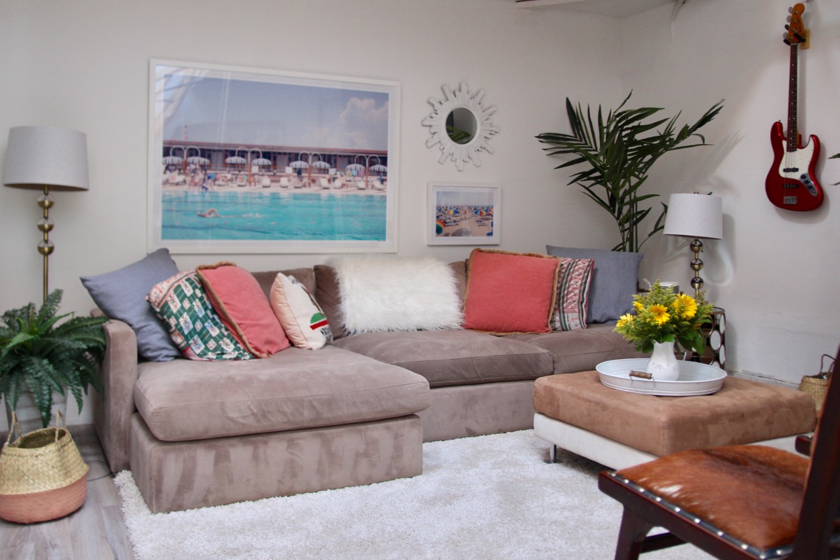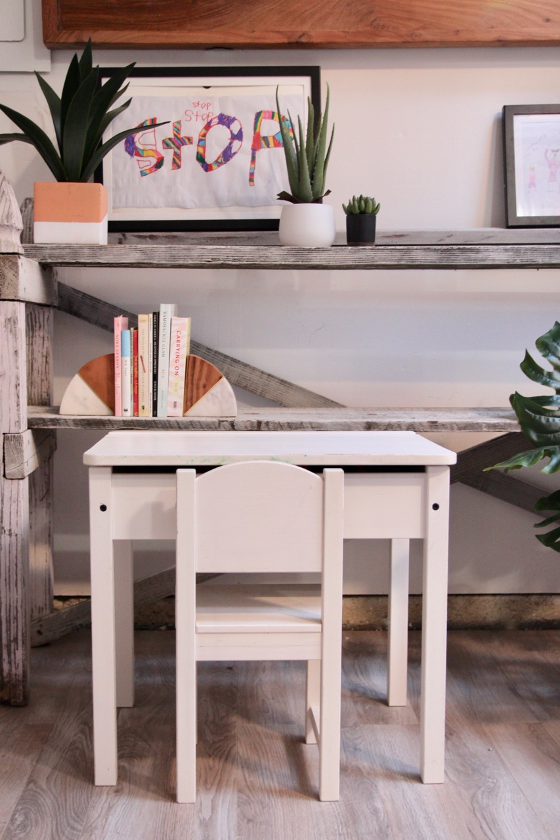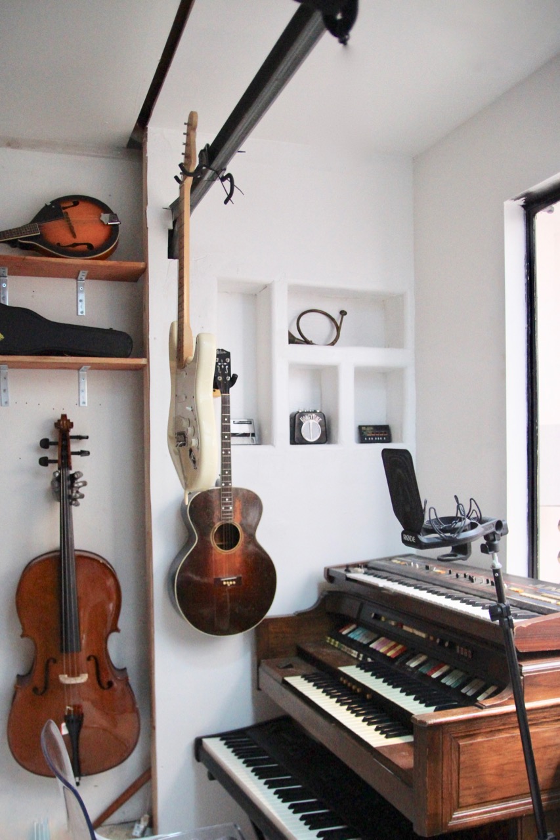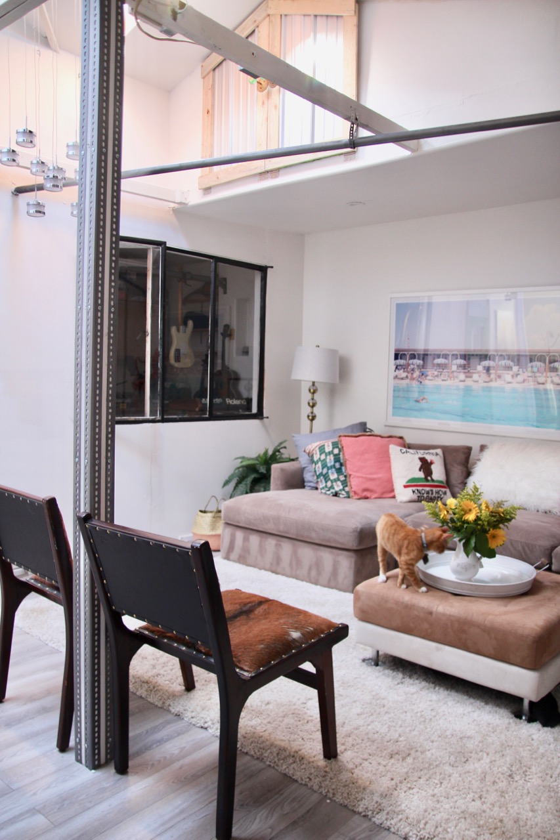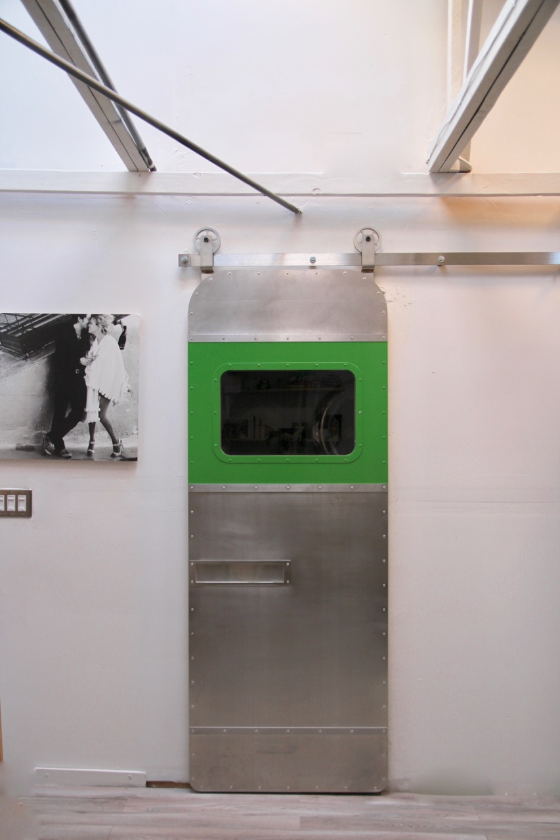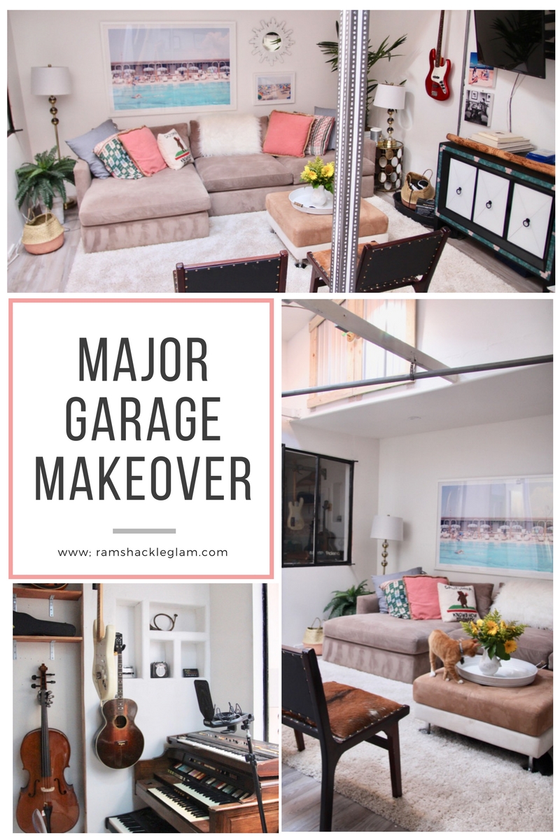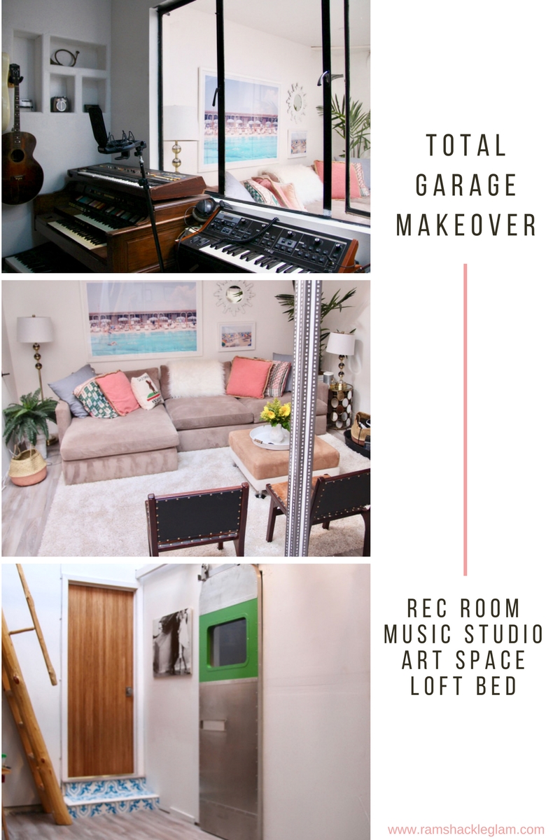
Our garage spruce-up was supposed to be exactly that: a spruce-up. Perhaps a coat of paint. Maybe a throw pillow or two.
We did not start out intending to take on a project that would ultimately transform our garage from a cluttered, creepy-ish hole into the most useful (and most-used) room in our home – not to mention one that would add another 500 square feet (at least) to our living space.
It all started in July (SEVEN MONTHS AGO, if you’re counting), when we decided that we wanted to move our old couch into the garage rather than sell or toss it. But then once we decided to put the couch in the garage, we thought we might as well redo the floor. And if we were redoing the floor, we might as well paint the walls. And if we were painting the walls, we might as well take down the old shelving. And if we were taking down the old shelving, we’d need some new storage solutions, and oh wait, Kendrick would love to have a dedicated space for his instruments, and shoot, skylights would really make the whole place feel so much nicer, and…
Right.
Once I realized that a major, major renovation was in the works, I decided to do something very un-me: rather than just going all ad-hoc and “let’s see how it goes!” I actually sat down and put together a plan. (I KNOW.) I wrote up a wishlist for the space – I’d love an art area for the kids; a spot to store board games; an extra place for guests to sleep – and then started drawing up some plans in the hopes of making it as multi-functional as possible.
What we ended up with: Every single dream element I’d jotted down way back in the beginning. Somehow – and I remain confused as to how this was actually possible – our cold, dark garage transformed into a bright, spacious studio apartment, with a big, cozy, live/play area filled with board games, cozy pillows and a VR system, a music studio overlooking the main space via a 1968 casement window I found at a deconstruction house, a separate laundry room with custom shelving, an art corner for the kids, and a rustic pine ladder leading to a lofted bedroom.
Major renovations are – so I hear – fairly miserable undertakings, but honestly: this one, despite being interminable, was fun. Because after our little kerfuffle wherein our original contractors decided to just stop coming, I found a new guy to work with, Todd Von Kaenel from Dynamix – and he wasn’t just a contractor; he was just like me. By which I mean he was totally on board with finding creative ways to use as much reclaimed material as possible, and figuring out weird solutions to weird problems, and when I said “how about we add stainless steel accents to that post for no perceptible reason and employ old curtain tie-backs as bookends and what about a vintage planter’s bench as a bookshelf…?” he was all “YES LET’S DO IT!”
He got what I was going for – beautiful and functional, but also unconventiona – and was just as excited about the concept as I was.
There’s a lot to show you – and I’ve been dying to post about this for MONTHS – so let’s just take it one spot at a time.
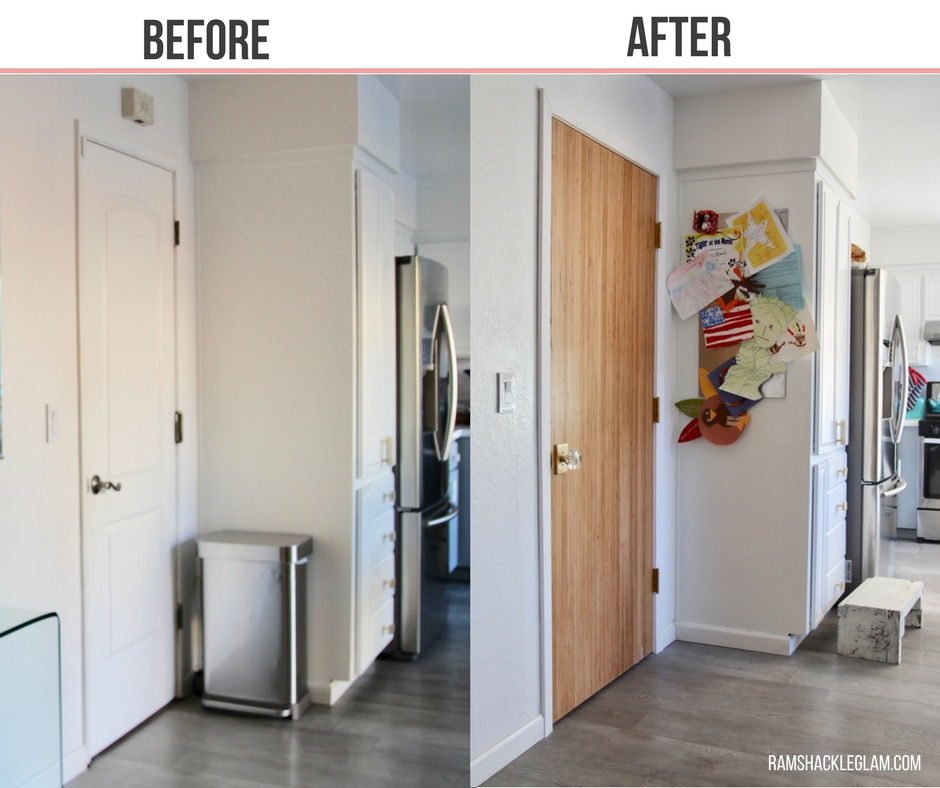
THE ENTRANCE
First, here’s the entrance to the garage. It’s right off of our kitchen/dining room, so my goal was to find a door that worked with the style of the space while also indicating that there was something nicer than…you know…a garage behind it. (I did consider an open arched doorway, but ultimately decided I wanted to have the ability to shut my children and their friends – plus associated messes – away when the occasion called for it.)
What I chose (with the help of HGTV’s Kim Lewis): Rustica Hardware’s Bryce hinged door – a retro slab door crafted from recycled wood. I liked how the simple midcentury vibe worked in both the bright, white kitchen and the more playful, colorful garage area. (Sidenote: One of my long-term wishlist items is to replace all of our boring white bedroom doors with matching Bryce doors. One day.)
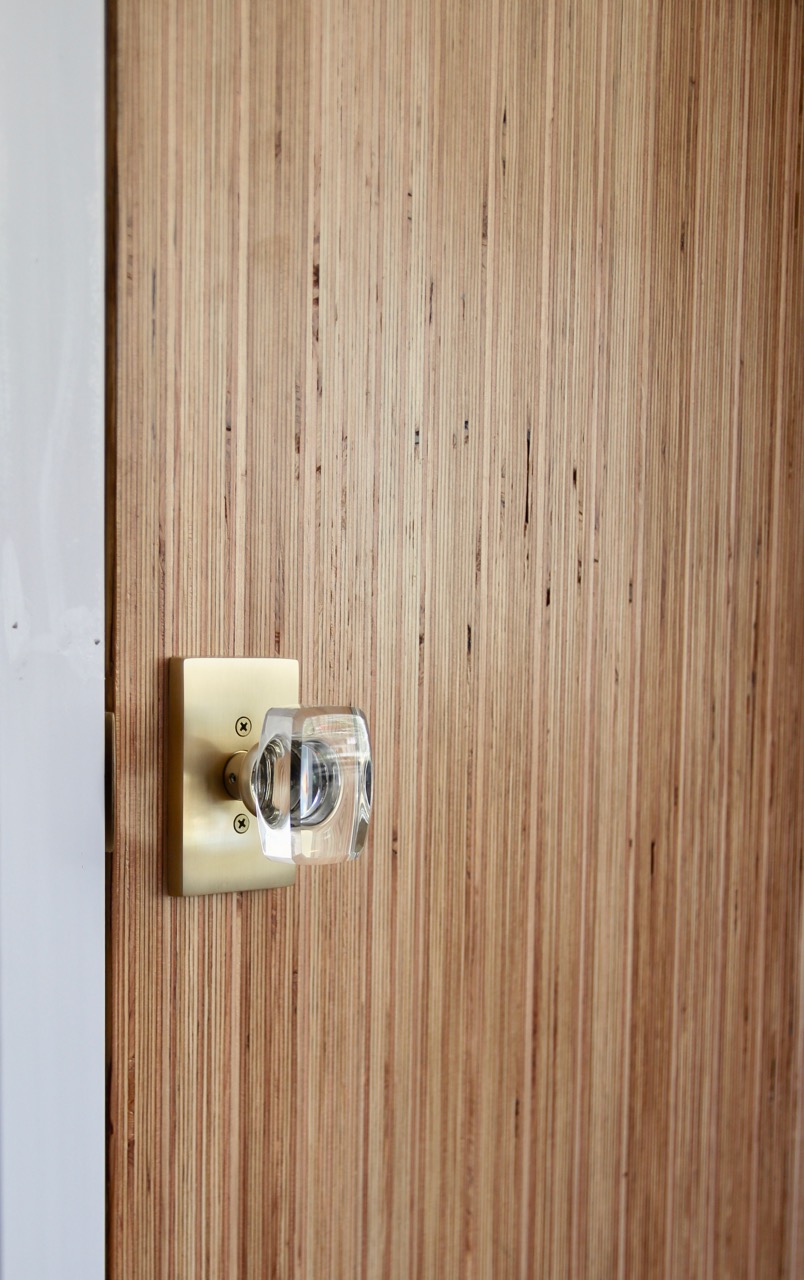
Since the drawer pulls in the kitchen have brushed gold accents and the garage is full of stainless steel hardware, I decided to go for mismatched handles: brushed gold with crystal on the kitchen side, and a stainless steel octagon style on the garage-facing side of the door.
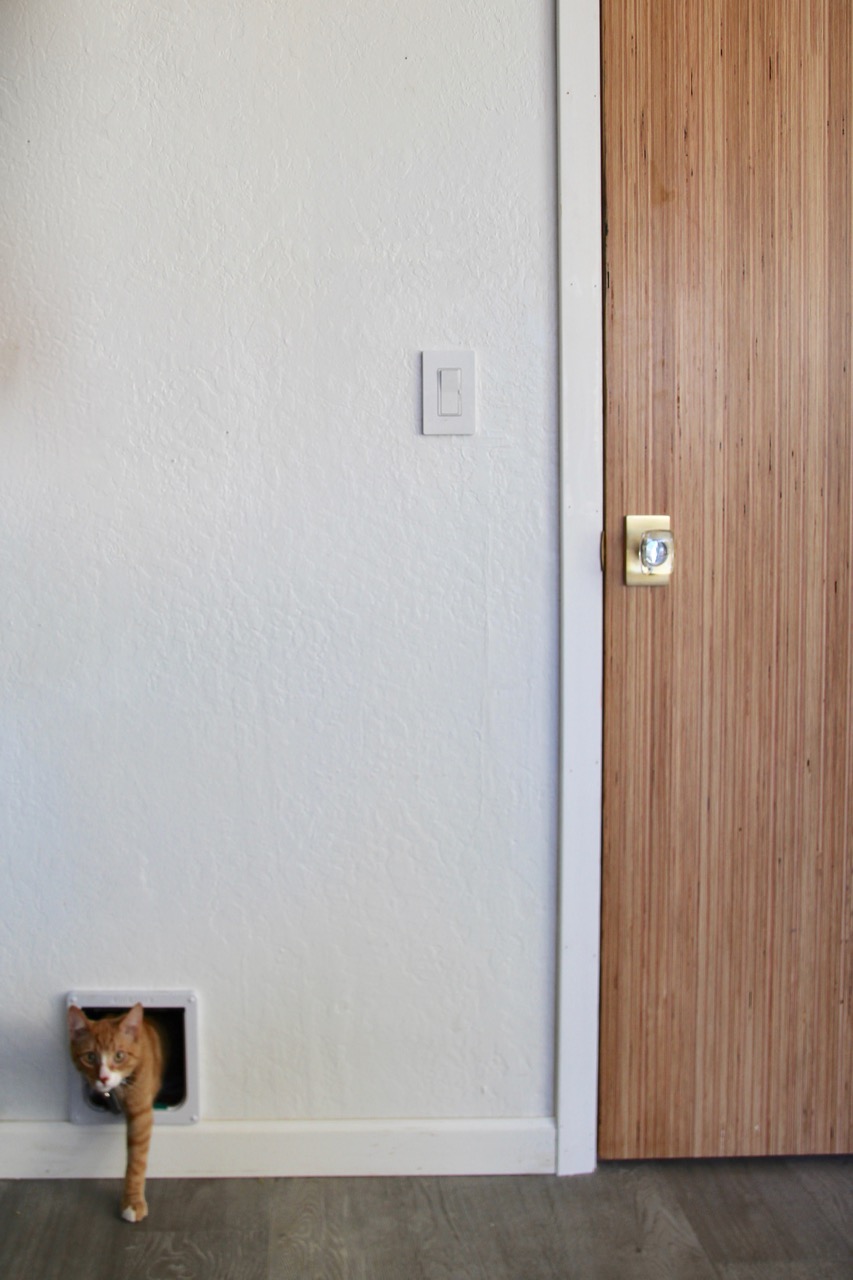
Oh yeah – and I put in a cat door so that the litterbox can live in the part of the garage that we allocated for the laundry room, so that I can pretend it does not exist until 9pm every night, when I throw in a load of sheets or whatever and must thereby confront its presence. (The litterbox is Kendrick’s job, mostly because the laundry room is adjacent to his music studio – we’ll get to that in a moment – and so he’s the one who has to live with the smell if it goes unscooped. If you think that this design choice was an accident, you are mistaken.)
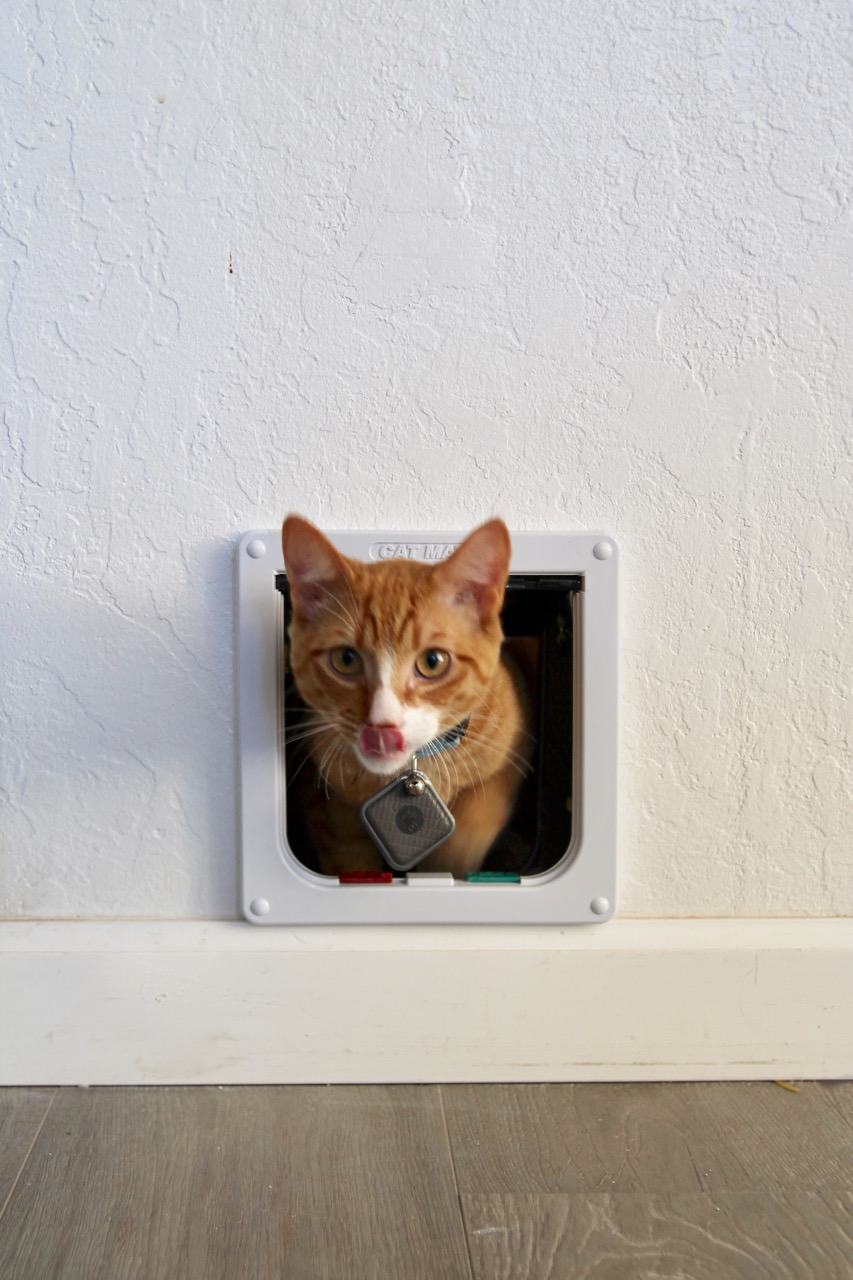
This cat door may literally be the best idea I’e ever had.
Now let’s move into the garage itself. ARE YOU EXCITED?! (I’m so excited.)
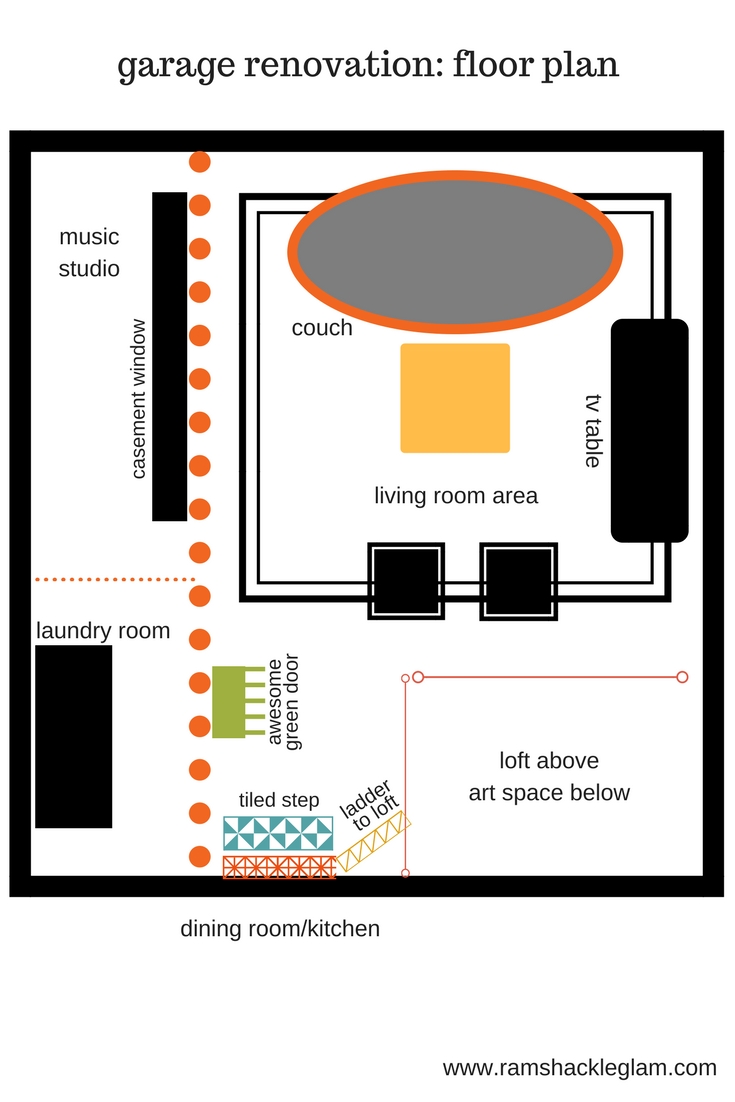
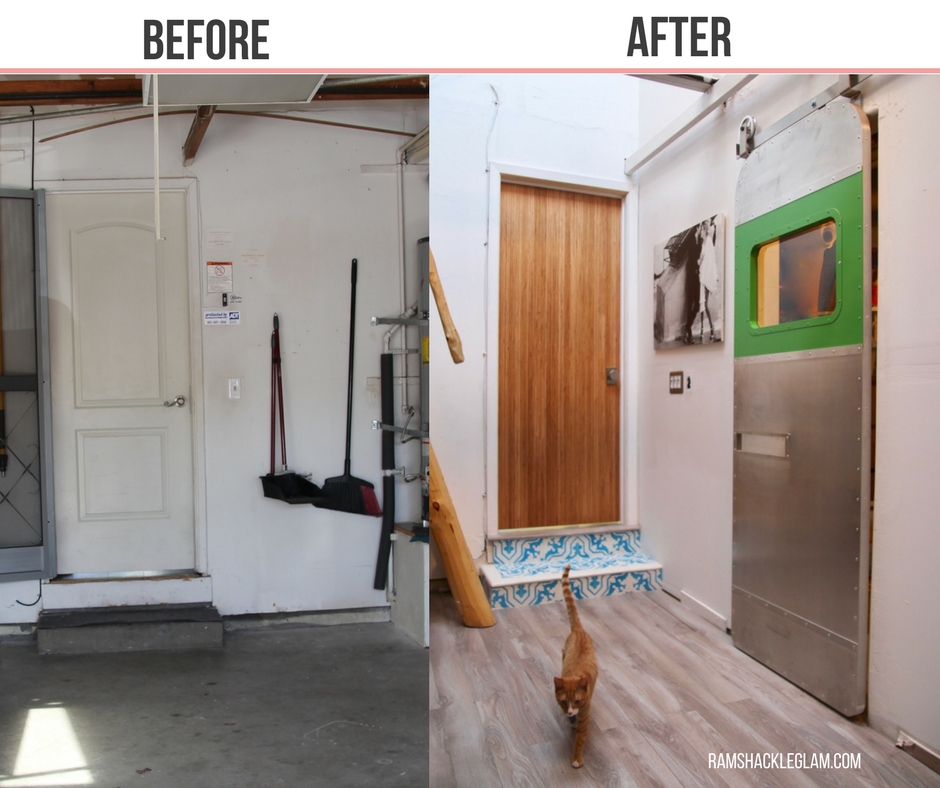
THE REC AREA
Here’s the entrance to the garage from the interior side (and my cat again, who is apparently a huge camera hog). I wasn’t sure how the Bryce door would work in such close proximity to the sliding metal door that leads to the laundry room (Rustica Hardware’s Marfa, which comes in a bunch of other colors and is actually the coolest door that I’ve ever seen in my life), but Kim’s advice turned out to be spot-on: they’re different styles, sure, but they balance each other out.
Sidenote: The eagle-eyed among you may recognize the tile on the step leading down into the garage. Since the composite flooring in the garage is almost – but not exactly – identical to the flooring in the main part of the house, I decided to use some of the leftover Villa Lagoon Talia Azure tile from my entryway renovation back in 2015 to create a little separation.
The room is divided into four main spaces: the rec area (basically a second living room), the laundry room, Kendrick music studio/office (accessed via the laundry room), and the lofted bed. Below is a progress shot of the wall going up in between the rec area – which takes up the bulk of the room – and the laundry room/Kendrick’s music studio.
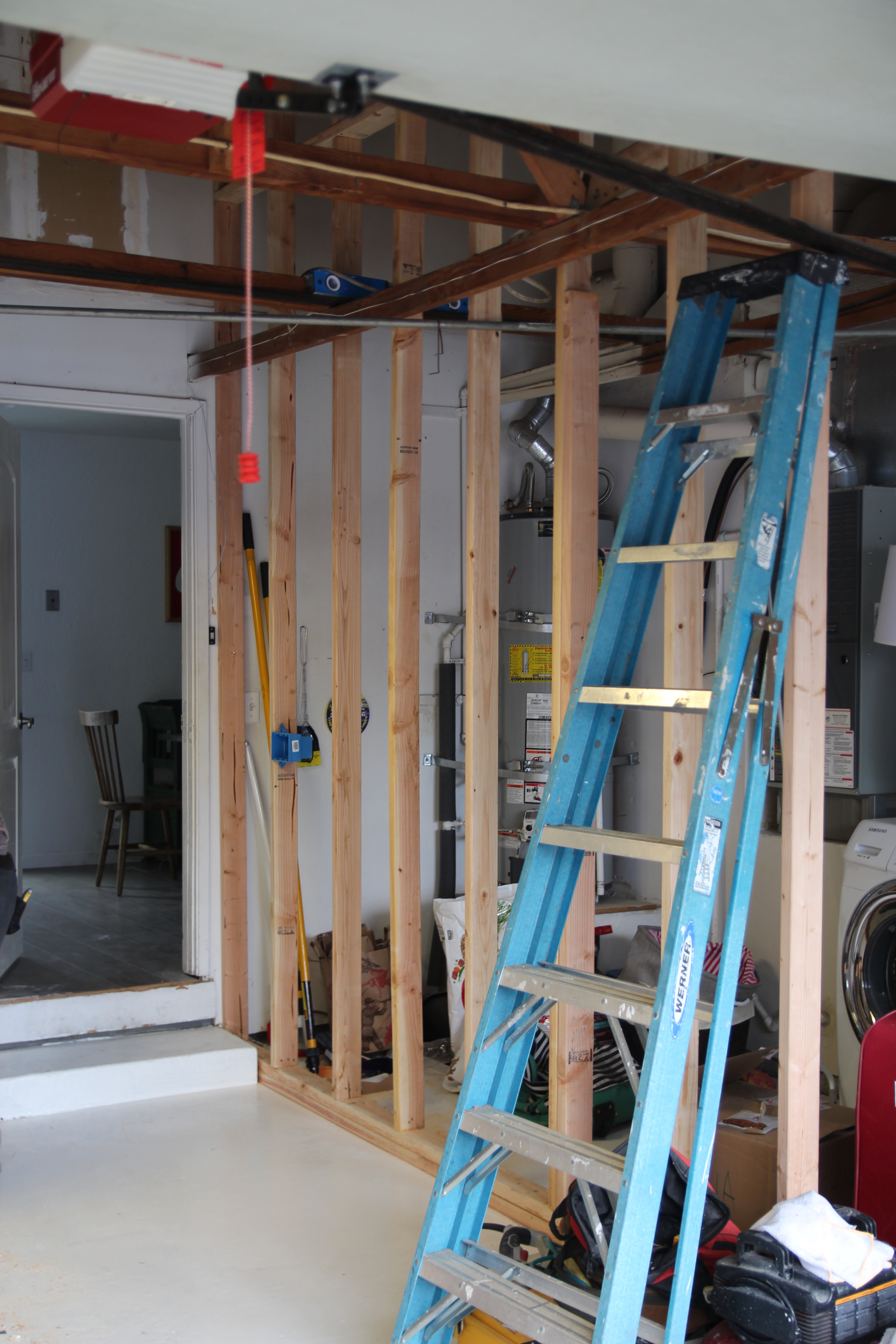
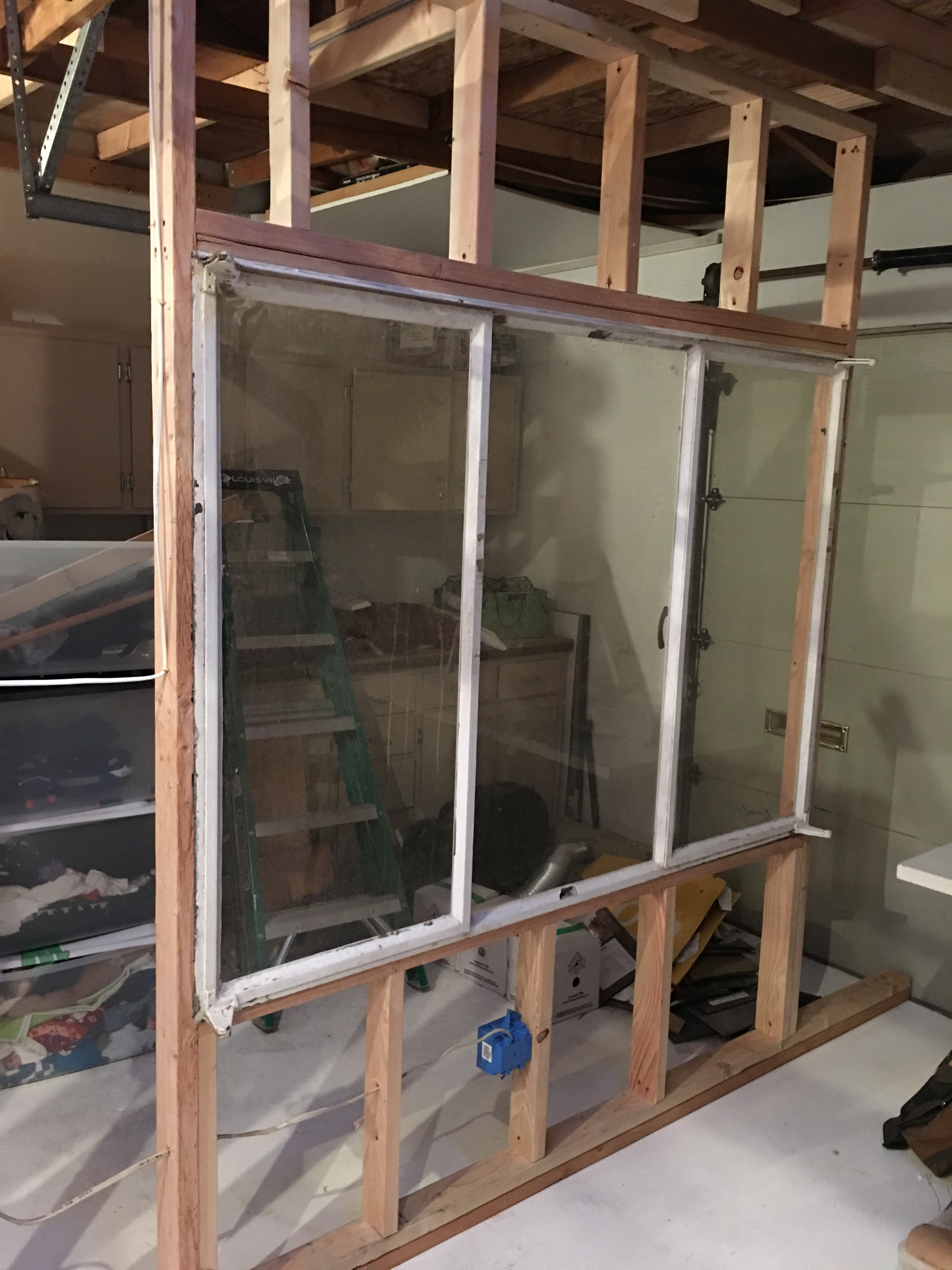
Above you can see the 6’x8′ 1968 casement window I scored for free from at a house that was being deconstructed, which I installed in the wall between Kendrick’s studio and the rest of the room so that the studio would be a distinct space, but not feel claustrophobic.
Now, let’s look at the rec room all finished and furnished (WHEEEEEE).
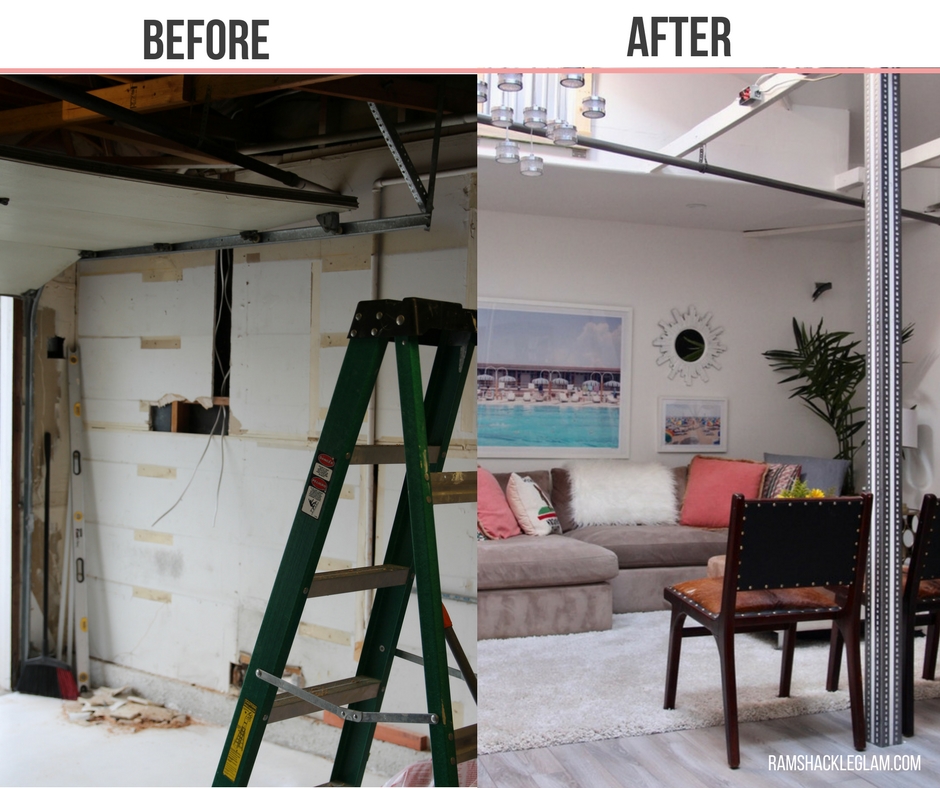
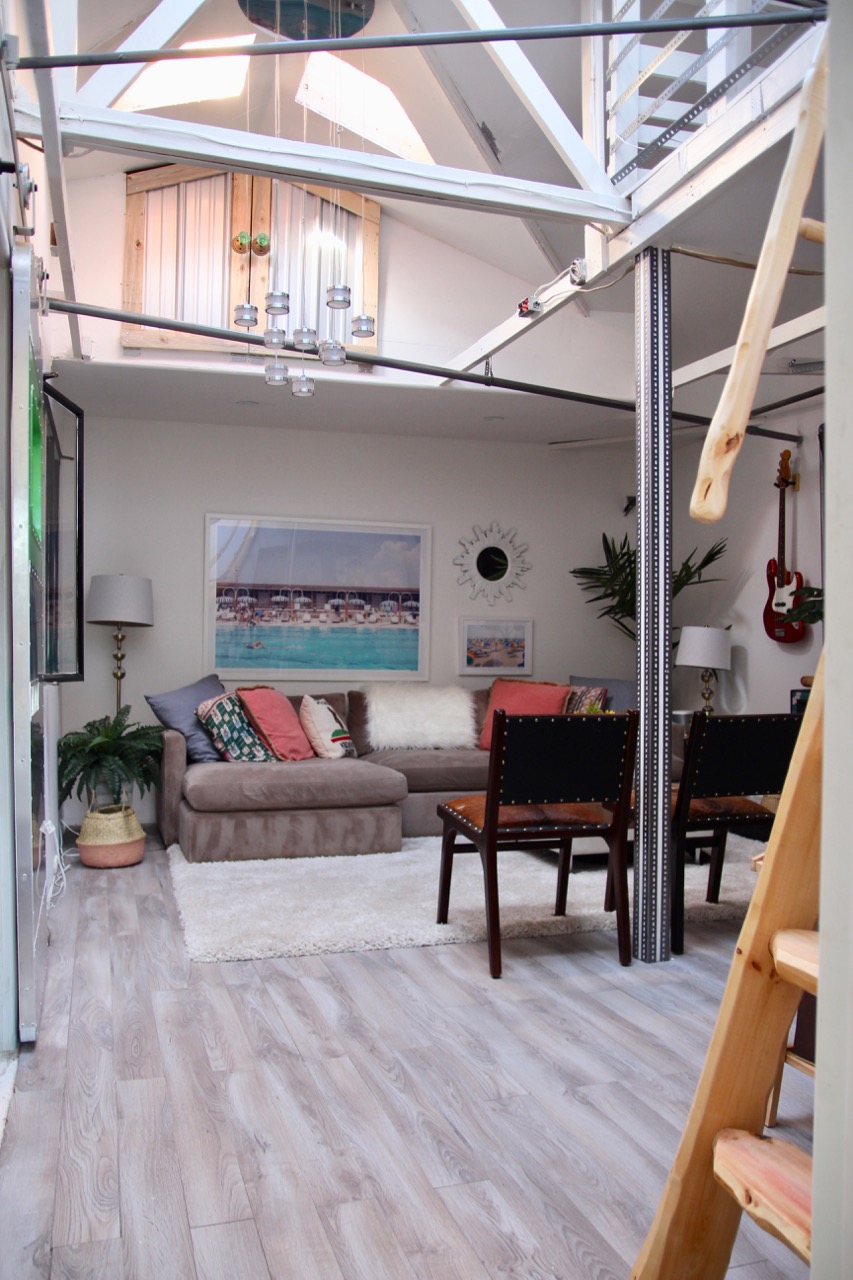
THE REC ROOM DETAILS
- Flooring: Discount composite I found on sale (it almost matches the flooring in the rest of our house – the average person would never notice the difference, but I put in the tiled step to separate the two regardless).
- Furniture: Our old Crate & Barrel 2-piece Lounge Sectional (best couch ever, FYI), the unused ottoman from our living room set, my beloved hide chairs that I am SO HAPPY I decided not to sell, lamps and faux plants from HomeGoods, and a TV/board game storage table (better pic below) that I retiled in shades of mint and pink.
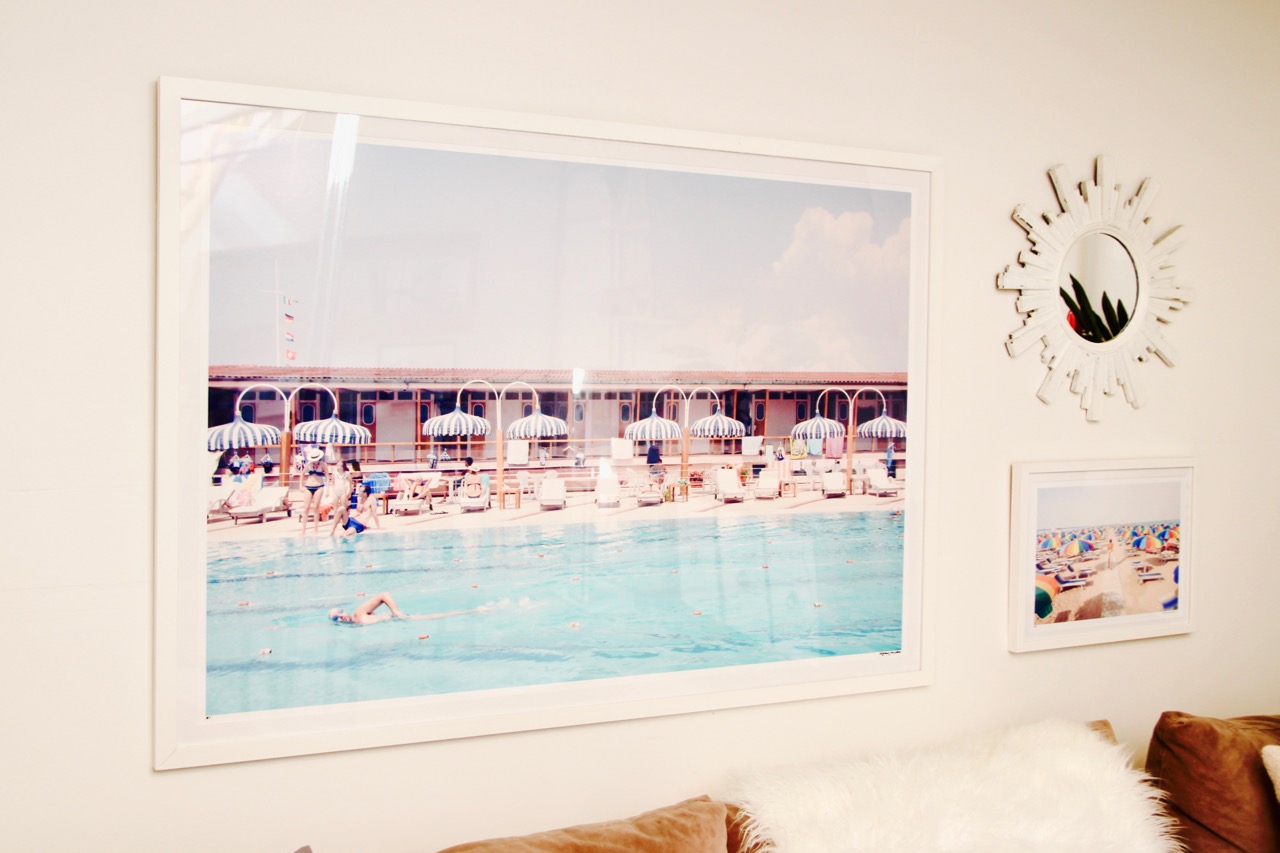
- Artwork: Gray Malin’s Viareggio Pool (large) and Riccione Multicolor Umbrellas (small), plus a starburst HomeGoods mirror I painted white and a few of Kendrick’s coolest-looking electric guitars. BTW: If you sign up for Gray Malin’s newsletter, you get 20% off of your first order, hooray!
- Rug: Costco for like $150 bucks (if you want a shag rug: go to Costco).

THE STORAGE
Where, you might ask, did we put all the stuff we had previously been storing in the garage?
Excellent question. We wanted the ceiling in the garage to be as high as possible (and added skylights to make it feel warmer and more open), but still needed storage for things like camping equipment and Christmas decorations. Our solution was to work landing areas into a few unobtrusive spots: the rafters above the laundry room and Kendrick’s office, and the area above the couch.
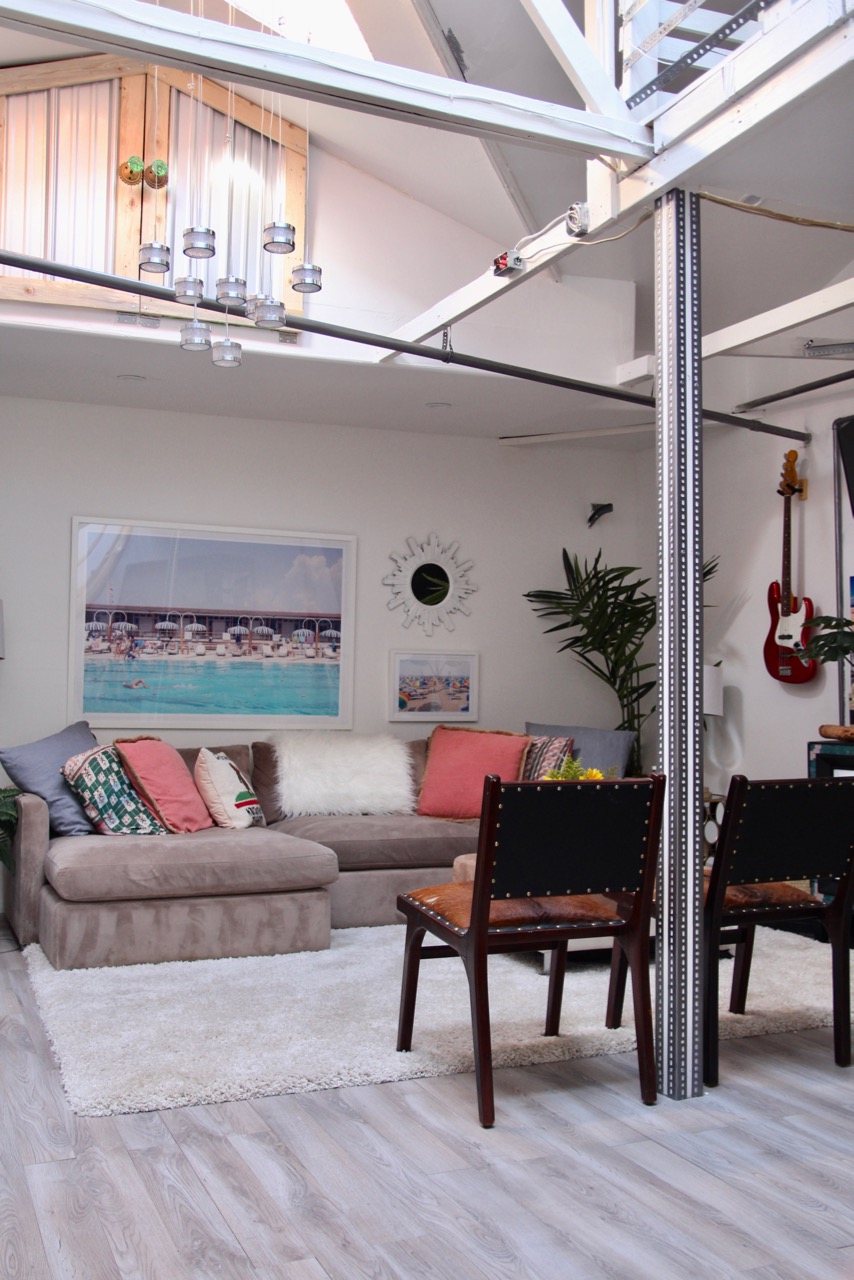
I also decided to make the doors to the latter storage space a decorative element, and Todd whipped up a pair of custom doors using wood, corrugated metal, and a pair of mint crystal Anthropologie tie-backs that I had saved from our last house.
Here’s a closer shot:
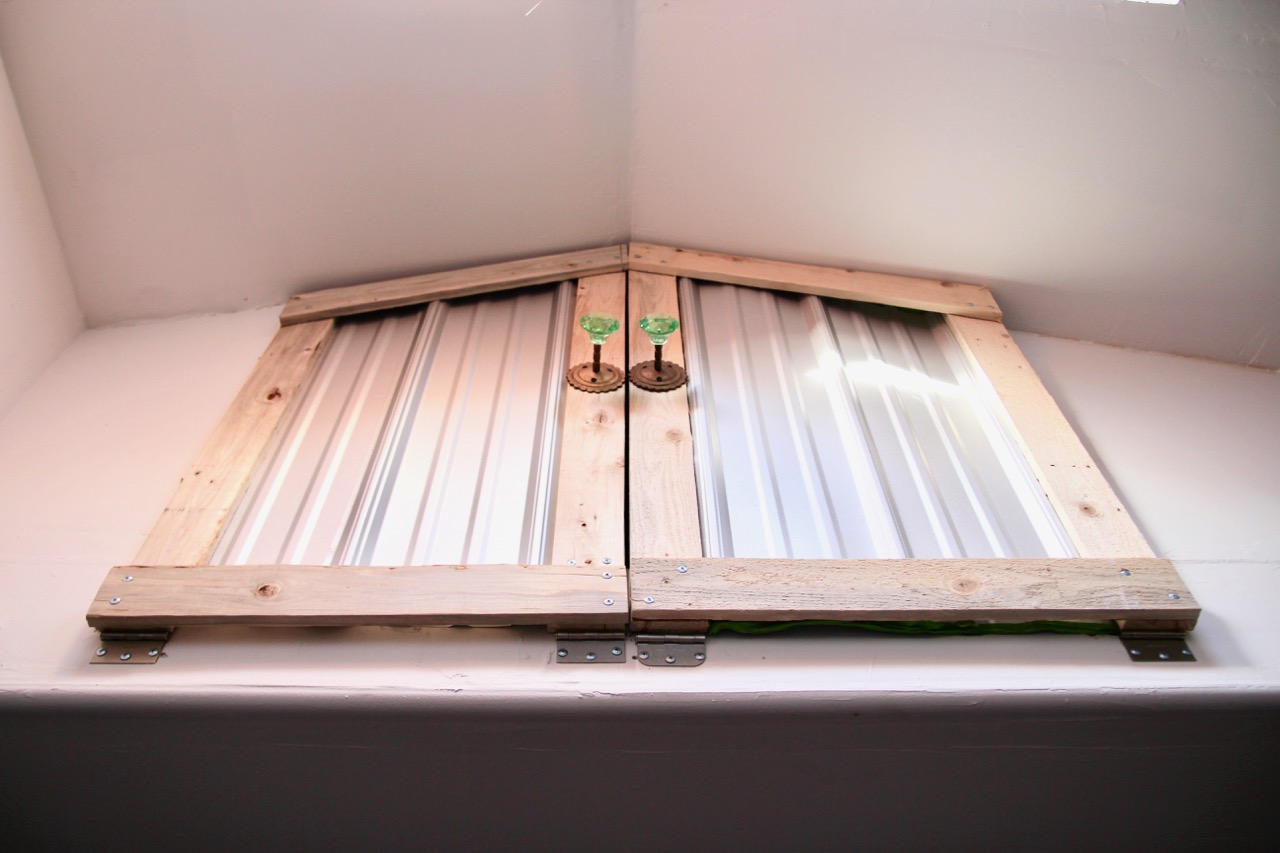
THE MUSIC STUDIO
Kendrick’s music studio was one of the elements I was most excited about. He’s constantly wanting to record music on the weekends, but after he’s dragged out all the instruments and plugged in all the wires and such, there’s barely any time left to actually play.
And because I’m a terrible, horrible wife who does not allow him to leave all his equipment set up in the center of my living room (sorry but nope), he doesn’t actually end up recording all that often. I wanted him to make sure he had a dedicated area to do whatever he wanted with – even if “what he wanted” was to fill it with old pizza boxes and Jack Daniels’ bottles (kidding; that was the decor scheme in the garage at our New York house, and I wasn’t especially down with it).
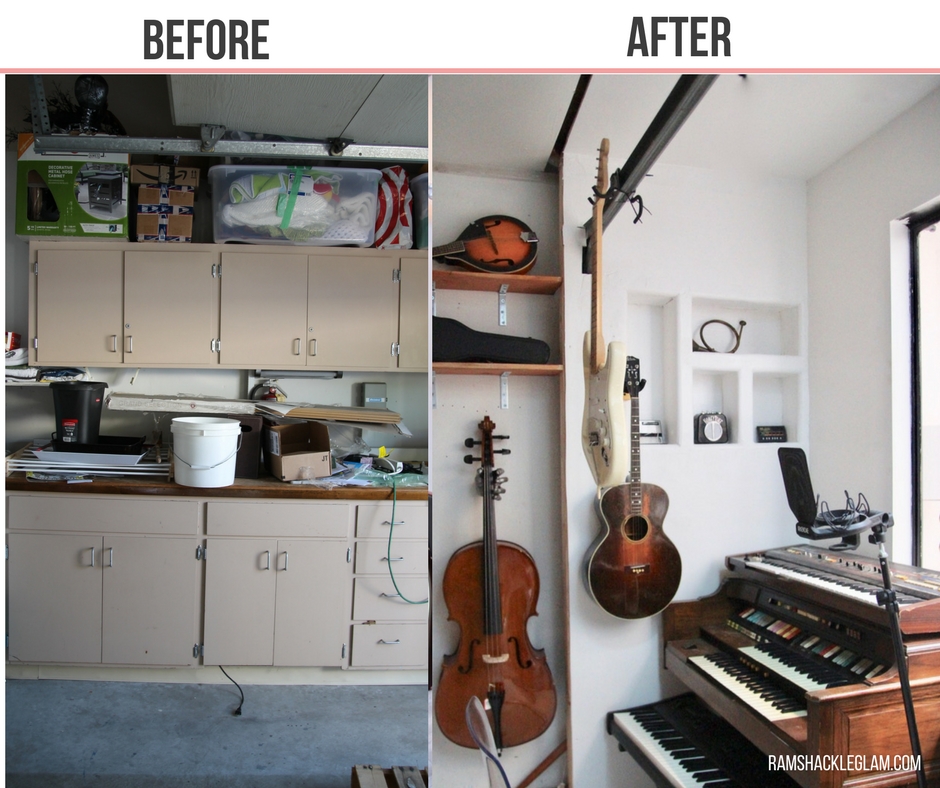
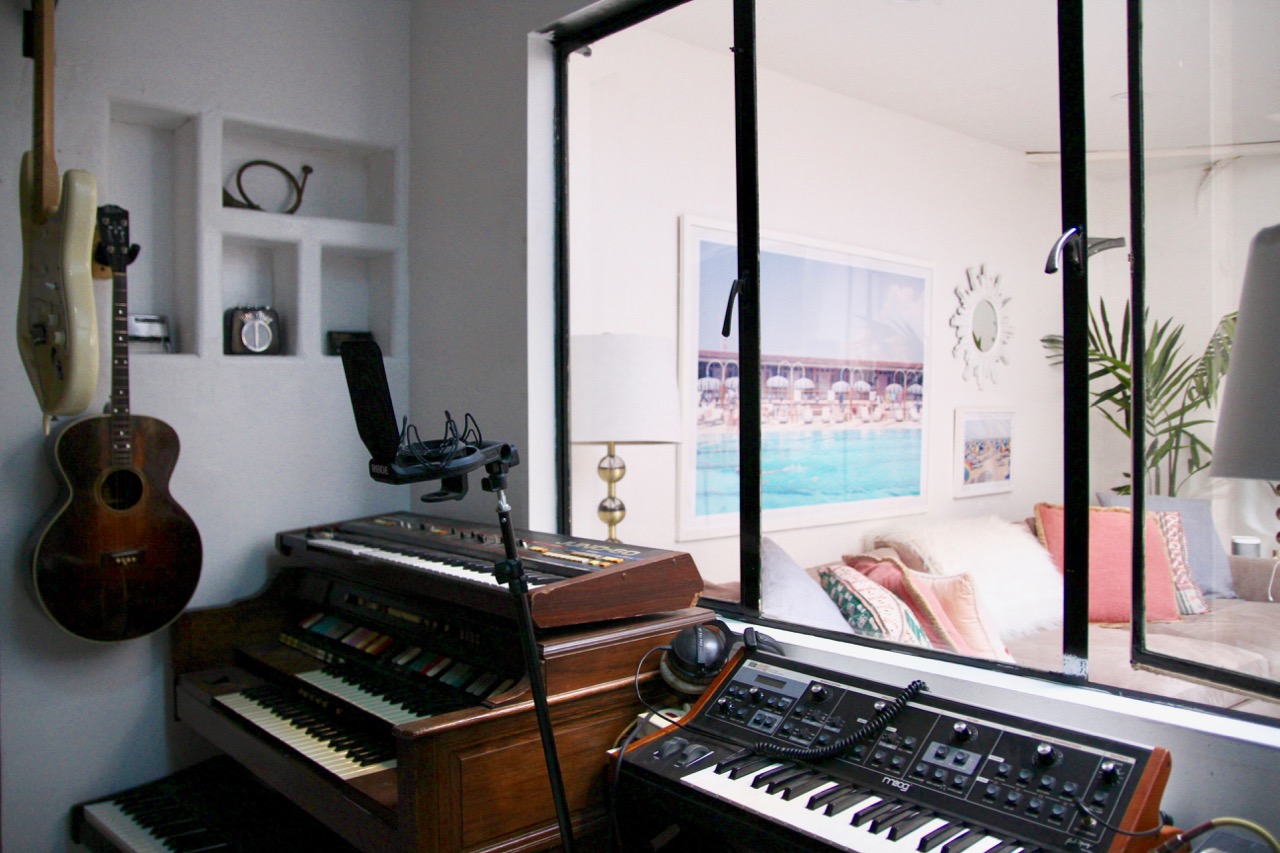
We left the existing cabinetry – which really is very sturdy and functional – in place, and attached a 26″-high board to the opposite wall (just under the casement window) to serve as a kind of desk for his computer and recording equipment. Todd also built recessed shelving into a wall to display some of Kendrick’s vintage pieces, and Kendrick affixed hangers to the metal railing that used to be part of the thingamajig that opened and closed the garage door to store his guitars.
I think Kendrick likes it. I’ve barely seen him since we finished it, in any case.
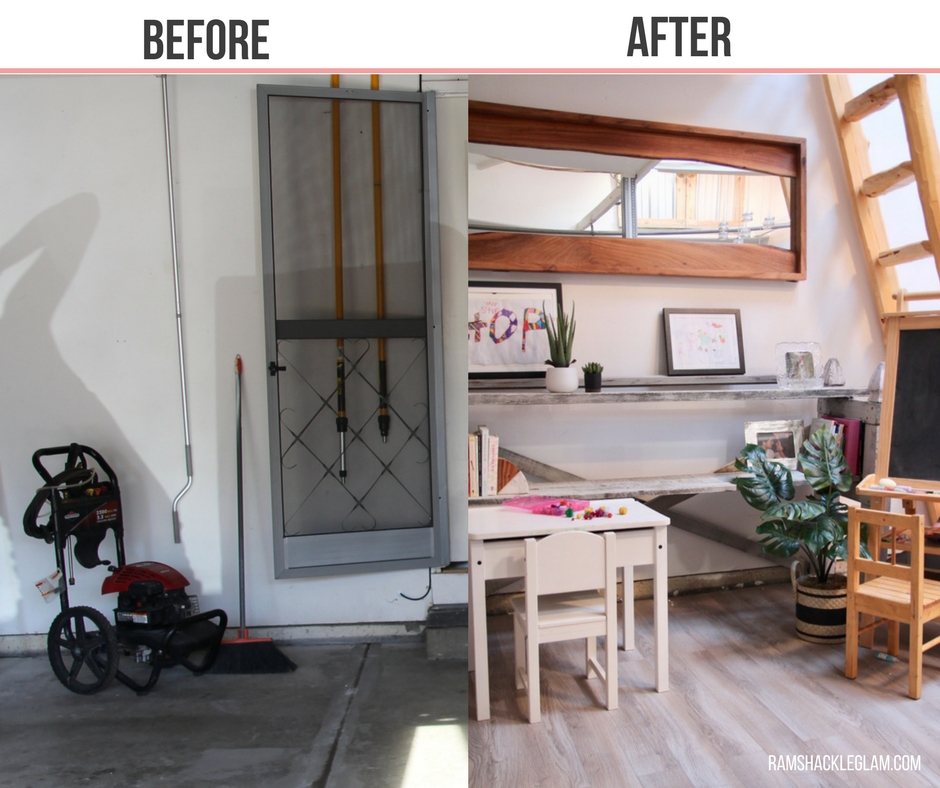
THE ART SPACE
I hate doing arts and crafts with my kids. There, I said it.
It’s not so much that I hate the crafts themselves – I don’t; they’re (sometimes) fun. I just hate all the setup and breaking down and the scrubbing of neon-colored paint out of t-shirts. Crafting products are the devil’s playthings, and should honestly just be included in the canon of Things With Which Young Children Should Not Engage, alongside methamphetamine and Shake Weights.
My point: Ever since my son reached finger-painting age, I’ve dreamed of having a spot where I could just set up all those (theoretically) washable markers and stamp-pen-things, and let my children be all adorable and creative without actually having to participate in their adorable creativity.
I am extremely proud to announce that I now have that spot. It is along the back wall of my garage – under the ladder leading up to the loft bed – and it is everything.
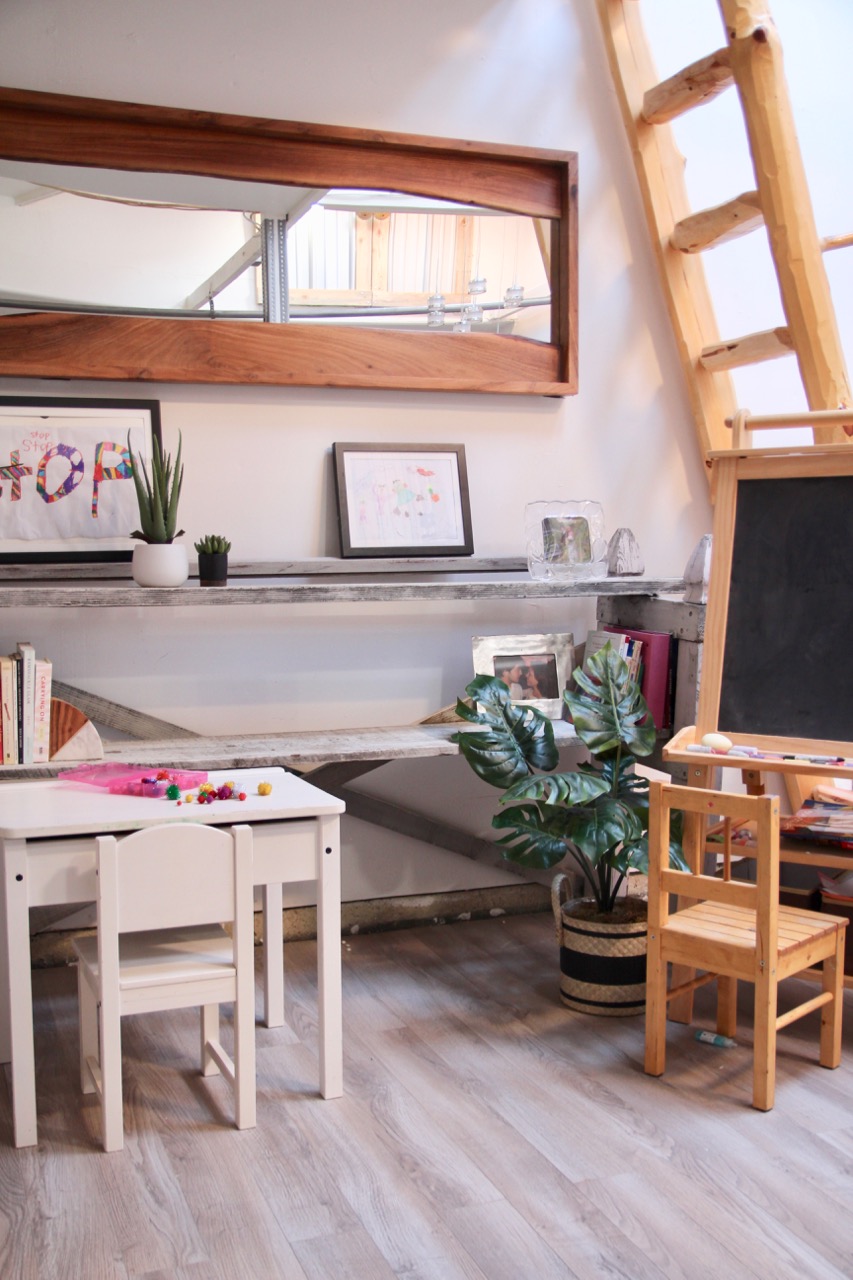
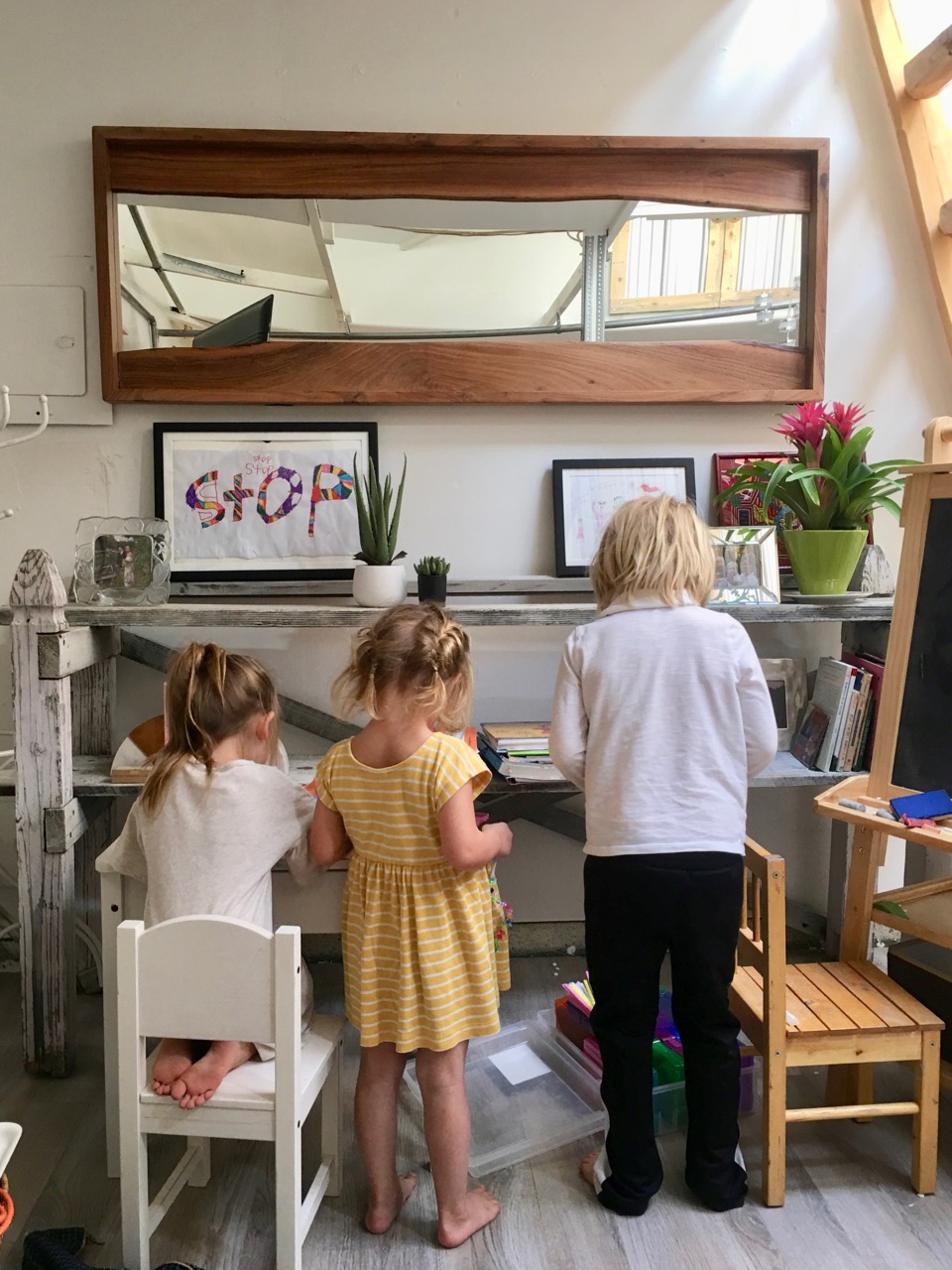
That bookshelf/supply storage area is actually an ancient planter’s bench that I found at the Mountain Gal’s Vintage Market in Los Gatos: they’d been using it as a display shelf for ages, and being its new owner feels kind of like owning a piece of local history. The layout of the art space isn’t aesthetically perfect, but it works for us: there’s a mini desk and chair I bought for $20 off of Craigslist and an easel/chalkboard my parents gave the kids for Christmas last year, and all of it is dilapidated enough that the kids can use it with zero stress – which as I understand, is the point.
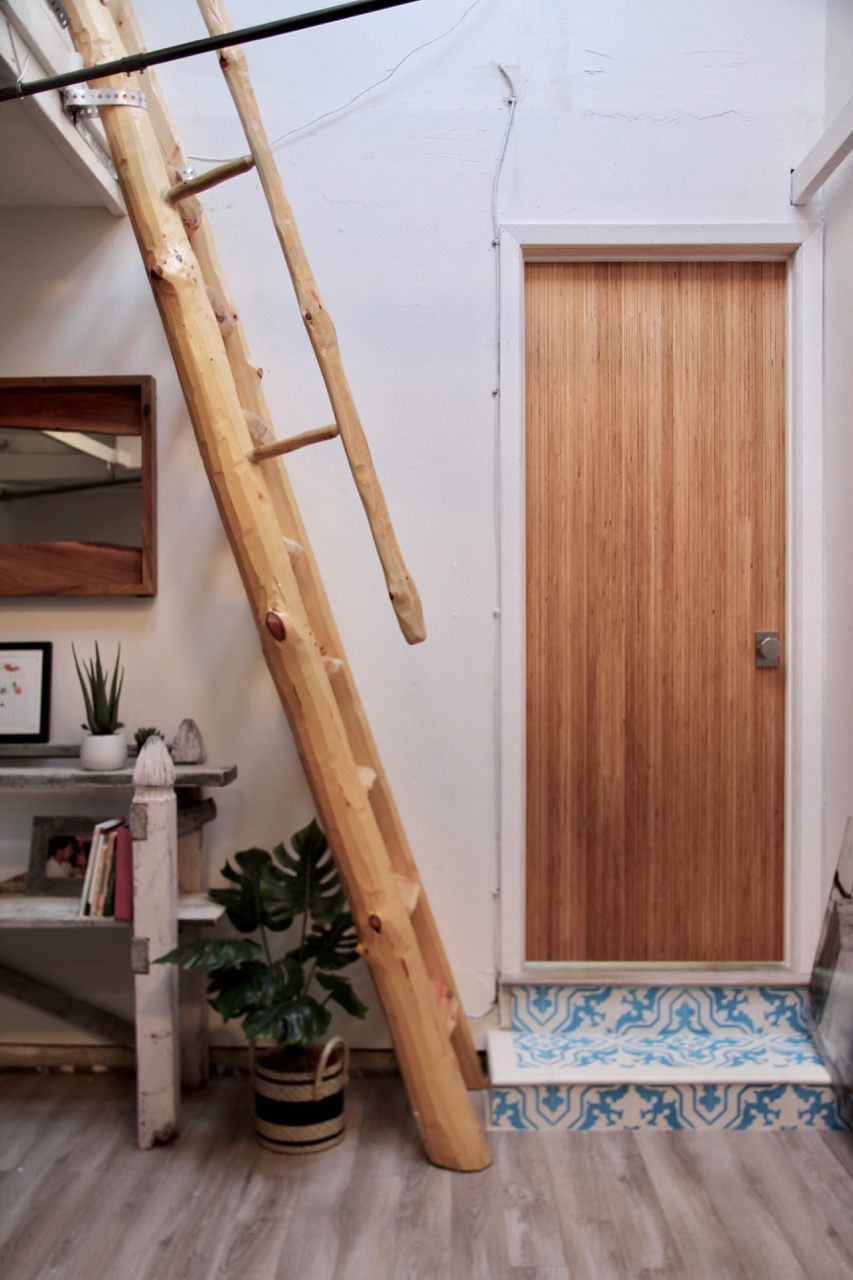
THE LOFTED BED
And finally, the part of the space I’m proudest of – not because I think a lofted bed will come in especially useful (Francesca has already announced that loft beds accessed via ladder do not bode well for those of us who must pee multiple times per evening), but rather because it’s just SO NEAT.
The ladder is a piece that I commissioned from a seller I found on eBay: Country Neighbors creates handmade stairways, ladders, doors and furniture from rustic, reclaimed wood that can be stained and customized as needed. Their stuff is gorgeous, and sturdy, and just flat-out cool. Recommended.
An interesting little problem was figuring out how to make the loft area safe for kids, because obviously they’re all going to go up there immediately. (And in case you were wondering, yes I am absolutely installing a baby monitor in the loft the second my children turn 13 years old.) I was planning on constructing a wood railing system, but Todd suggested making the railings out of steel – and I love the finished look.
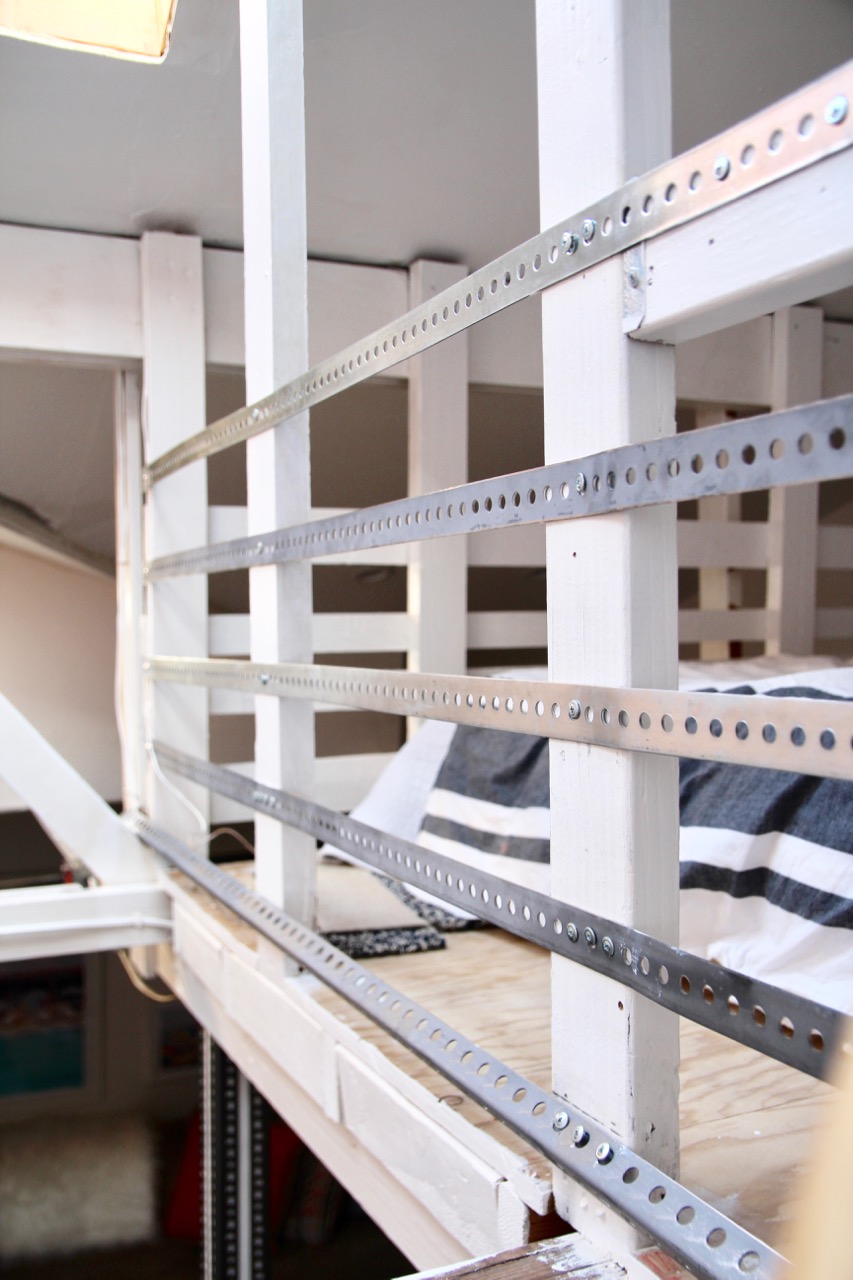
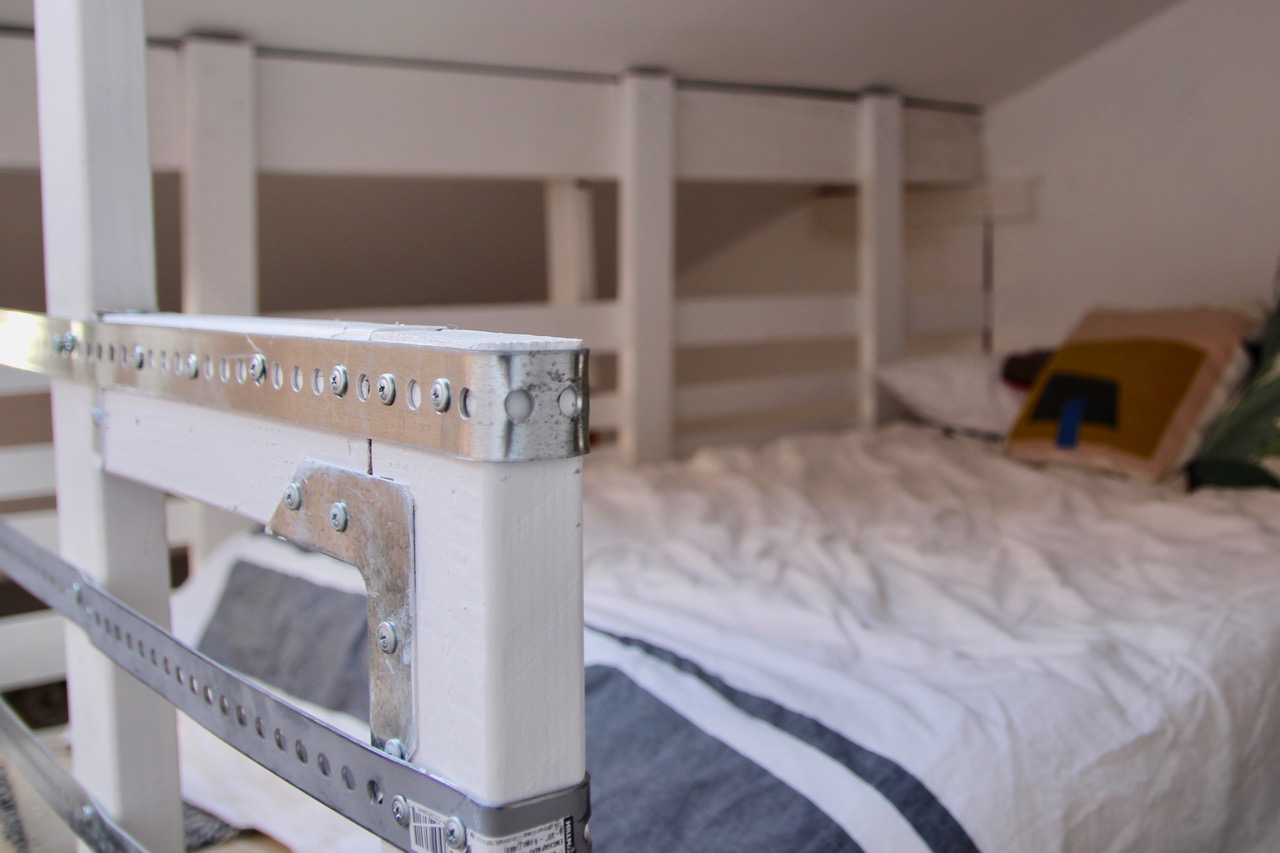
Ta da.
So there you have it: my major (major) garage renovation.
I’m someone who has dreams about discovering entire rooms – wings, even! – in my house that I hadn’t known existed, and being filled with anxiety at the fact that all that space had gone unused for so long. I did worry that this room would go unused; that we’d forget about it and let it fall into the same state of disrepair that our garage had fallen into back when it was just a room where a car should have lived, but didn’t.
But the past few weeks have shown that we needed this room: a spot where each of us can do our own thing, whether that’s letting Cocoa Krispies fall into the cracks between the couch cushions, spreading out a game of CandyLand on the rug, or just closing the door, laying back on a stack of old cushions, and waiting for a kitten to come cuddle up.
A COUPLE OF PANORAMAS, TO HELP YOU GET A SENSE OF THE WHOLE SPACE
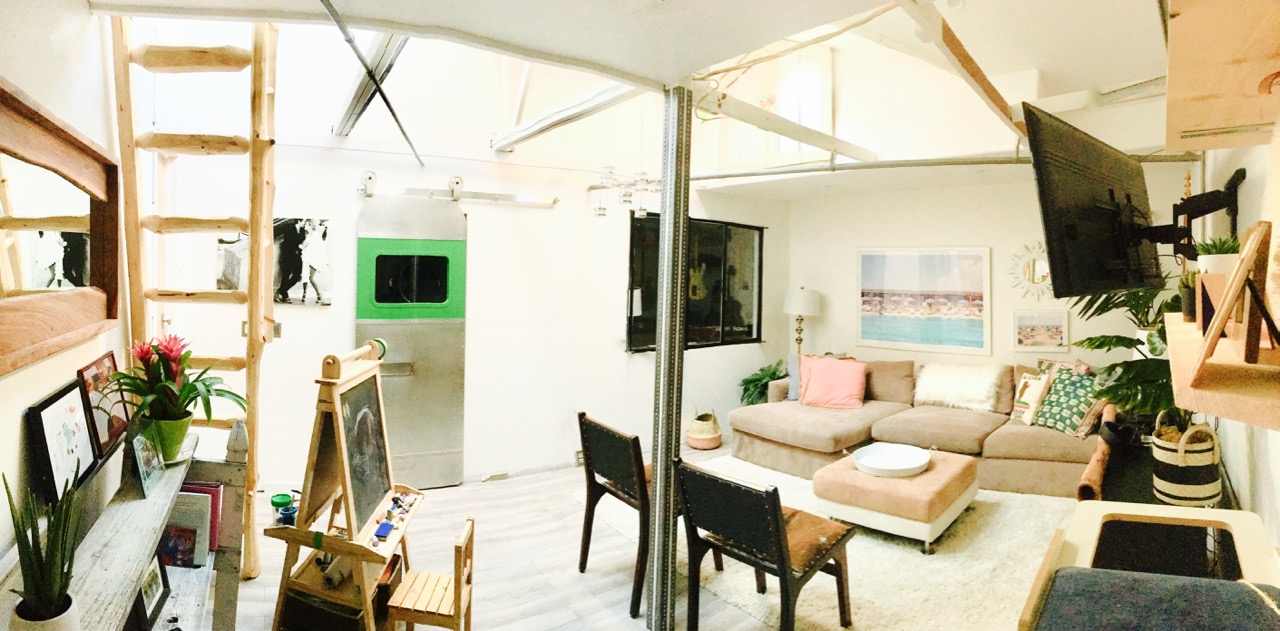
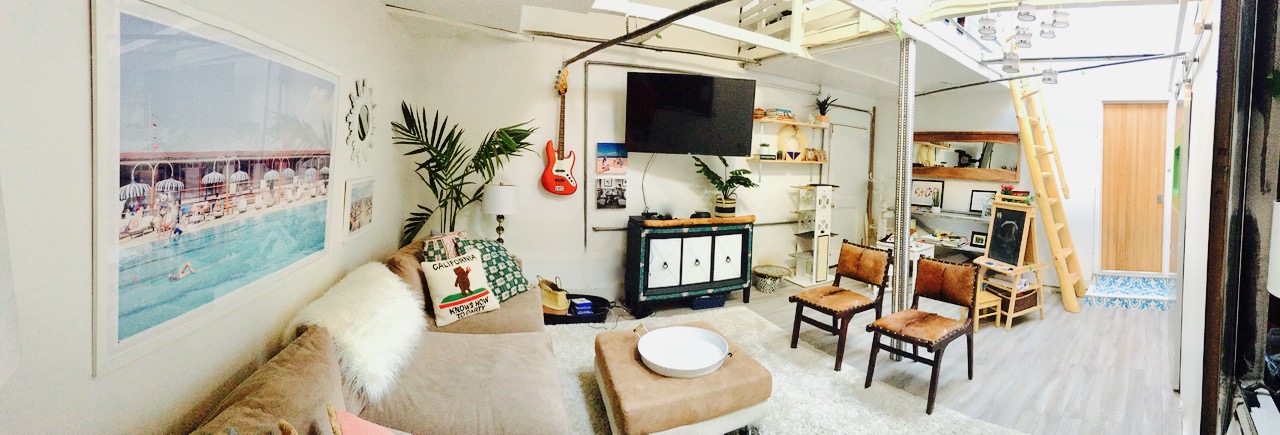
AND A FEW MORE SHOTS, JUST BECAUSE
