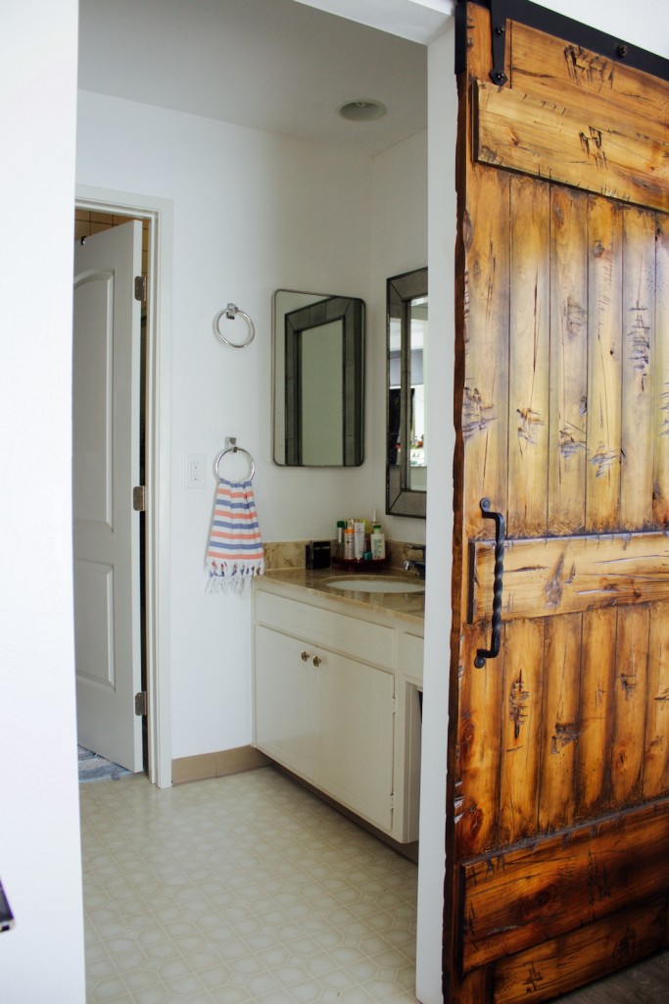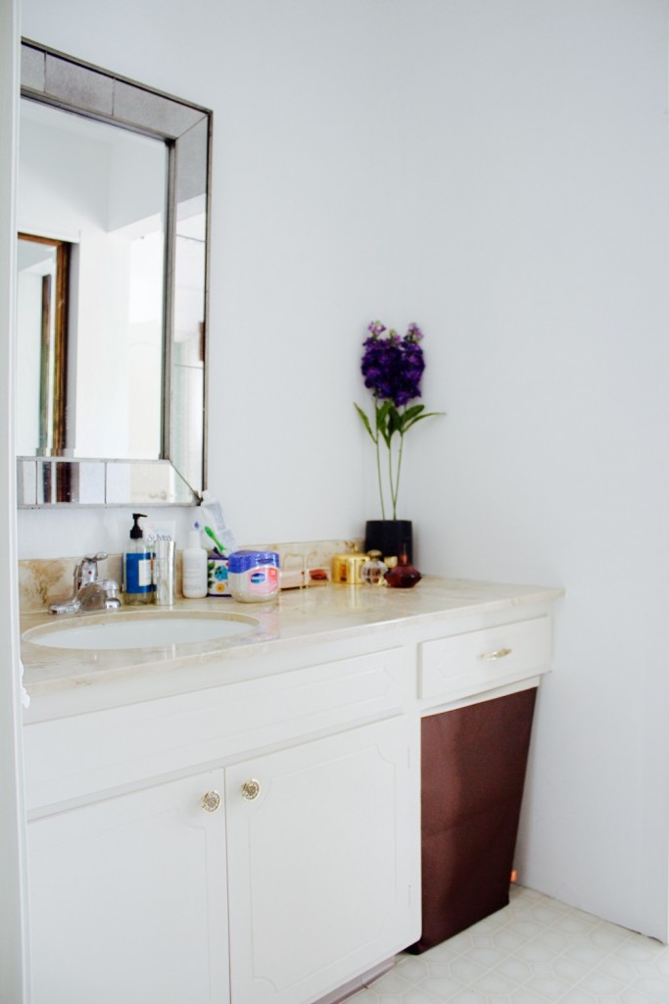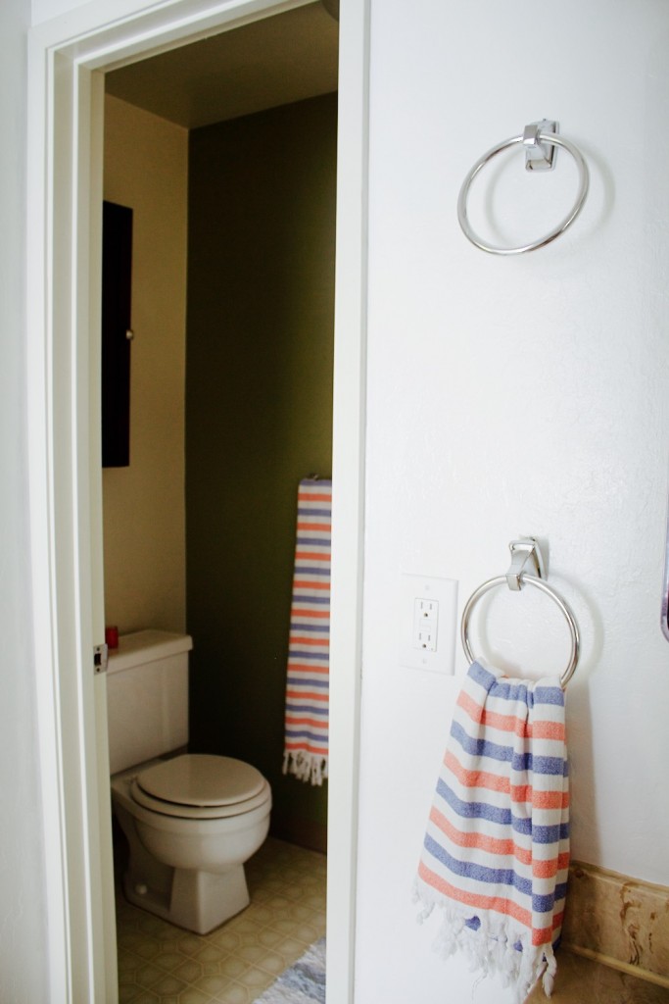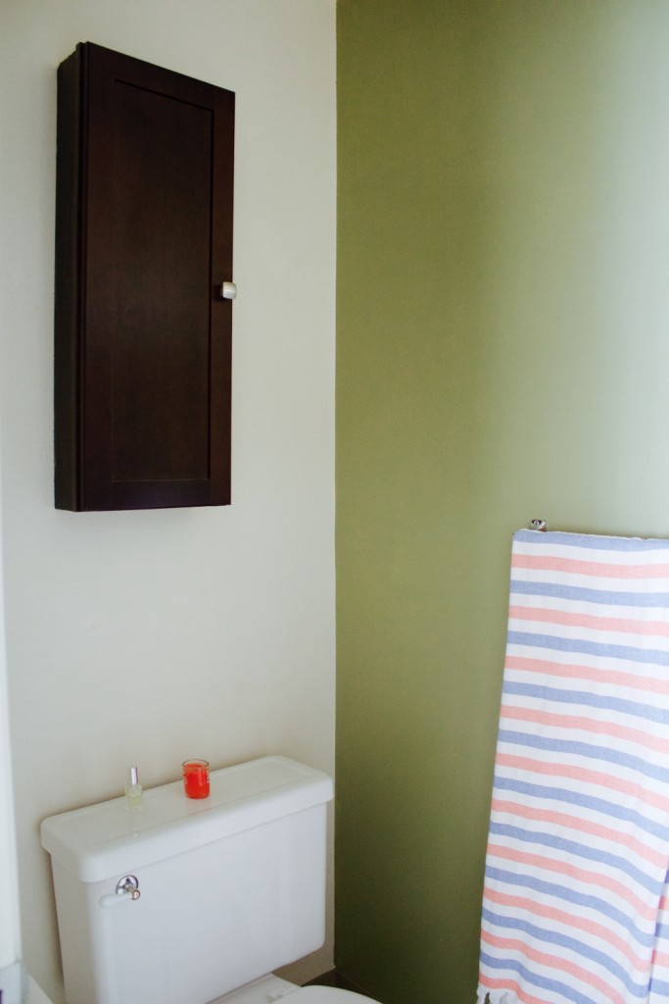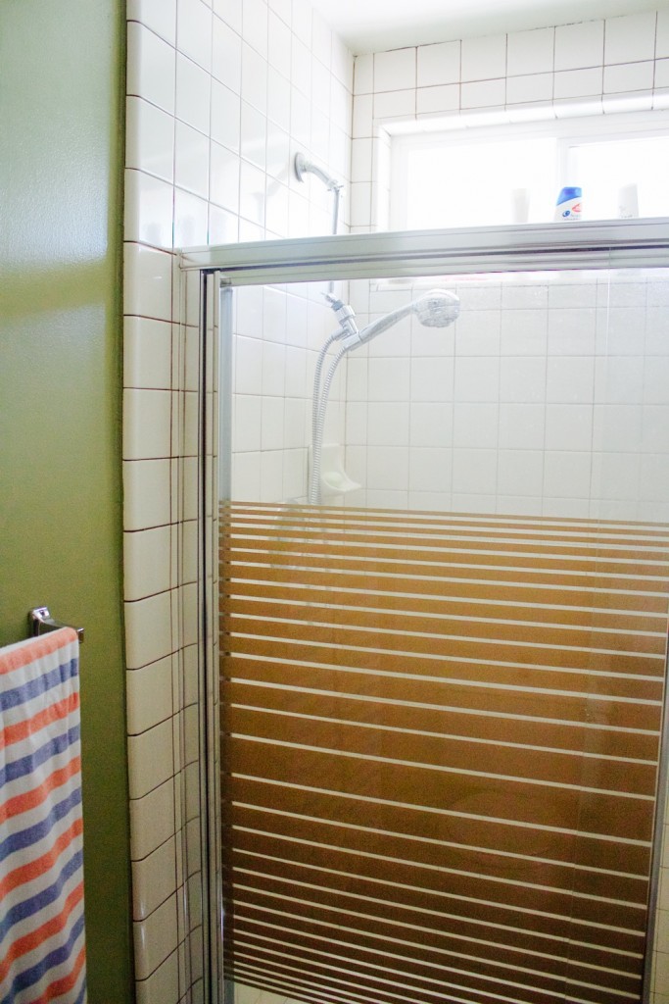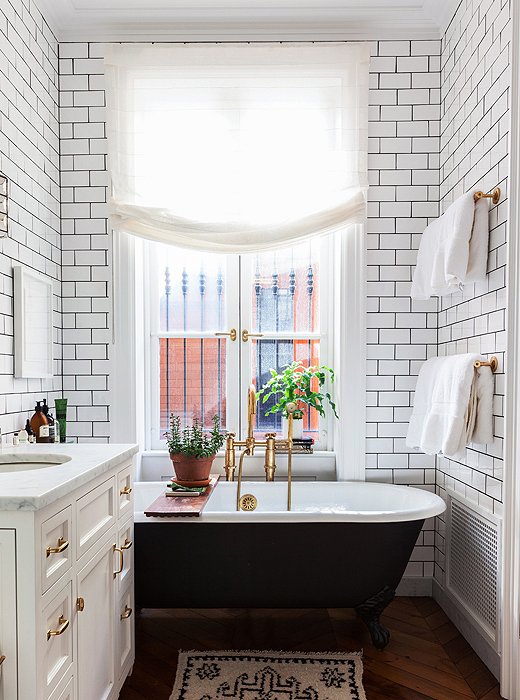
This is not my bathroom. (via OKL)
Last time I asked for ideas for what to do with our hallway bathroom – which was similarly darkish and un-pretty – you guys had the BEST suggestions. And I ended up implementing a bunch of them, and now that bathroom has been transformed from a room I wasn’t especially excited to spend time in into my personal little Spa Heaven.
So: I need some help again.
Remember how I sectioned off the master bathroom from the master bedroom using a sliding barn door? Part of the reason I wanted to do that (aside from the fact that it felt weird and hotel-isn to me to have our bathroom sink visible from our bed) is that I don’t really love our bathroom. It’s small. And dark. And extremely claustrophobic.
Our master bathroom, from the POV of the bedroom.
Here’s what we’ve got. Right inside the barn door is a sink area with a mirrored closet on the opposite side (which would be nice to get rid of, but we need it). If you walk through the barn door and turn left, you see the closet, and then if you turn right you see the sink area, with a built-in medicine cabinet on one side and a very bare corner on the other.
And then through that little white door is a tiny, tiny room with a toilet, miniature cabinet, and also-miniature (and old) shower. (Apologies that the pictures aren’t so hot; it’s because there is virtually no way to get far away enough from anything in that room to take a decent shot of it.)
The sink area, which I’m going to keep for the time being because it’s expensive to buy a new cabinet, and even more expensive to change the size of the shower area, which is what the primary purpose of buying a new cabinet would be.
I like having all this counter space, but I feel like a corner cabinet would be an excellent addition. P.S. That brown thing is our laundry hamper, which just happened to fit perfectly into that space (which I think was intended for a chair).
It’s as claustrophobic as it looks. That wall has got to go.
Our medicine cabinet is approximately the width of a thimble, and holds…a thimble. Maybe three.
Hello, 1973!
Anyway, here’s what I know I want to do:
- Remove the door and the wall in between the sink and the toilet/shower cave.
- Swap in a new shower door for that kinda ’70s (in an actually-from-the-’70s way, not in a fun-and-retro way) one, and put in a half-glass wall to protect the sink area from the shower water while still making the space feel airy;
- Replace the old shower tiles (I’m thinking white faux-marble because I found super-affordable tiles at Home Depot and because I want to keep the shower itself simple and bright);
- Replace the laminate floor (maybe black-and-white…?);
- Replace the cabinet over the toilet, because it is so narrow it doesn’t even hold a bottle of Tylenol;
- Repaint, because olive green is not my jam. (But I’m not sure what is in this particular room. Just keep things white? White bathrooms are nice. I don’t know.)
Despite the fact that were I to replace that super-long sink with a more normal-sized one I’d be able to put in a much larger shower – maybe even a bathtub – I’m not going to do that, because we’ve pretty much tapped out on our renovations budget for the time being, and I’m trying to do maximum-impact for minimum-cost here. While a shower redo is a necessity, and I really do want to take down that wall, the rest of the fixes are going to be largely cosmetic: paint, a cool floor, new cabinetry, etc.
So. Any ideas?! I feel like bathrooms are such a fun opportunity, and am totally overwhelmed with the options. …Help?

