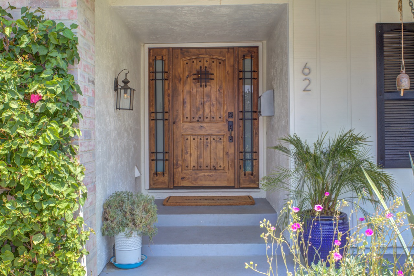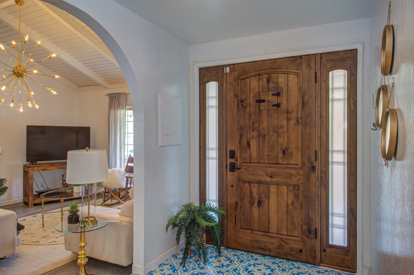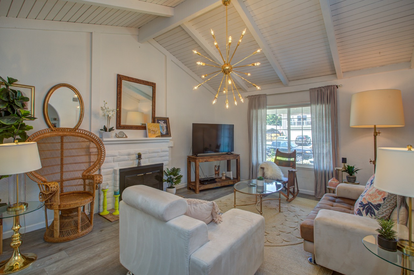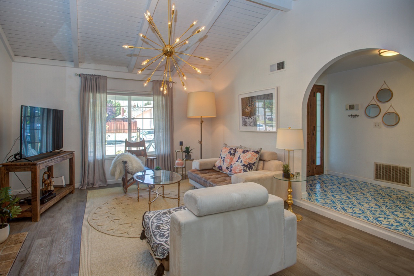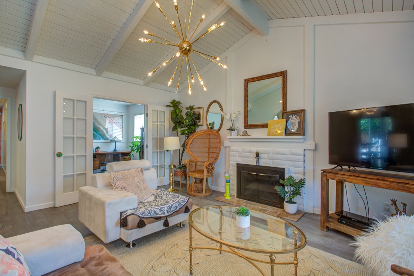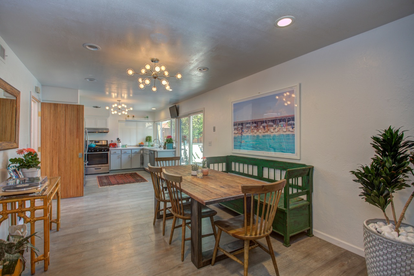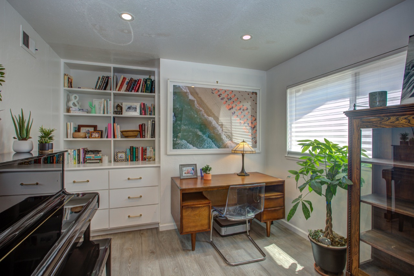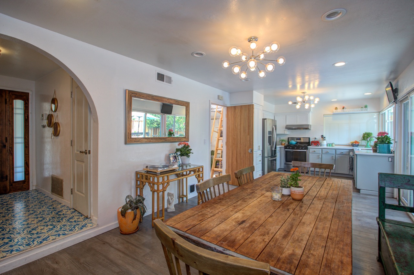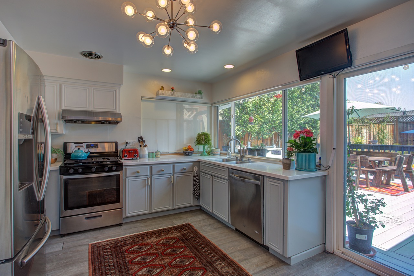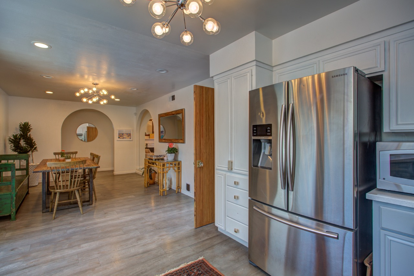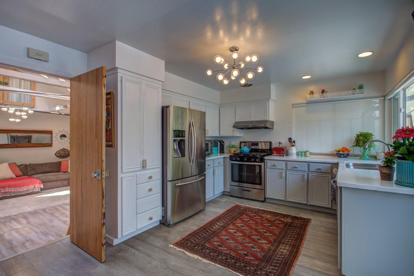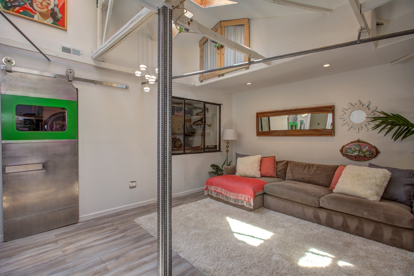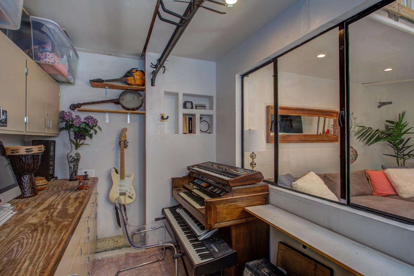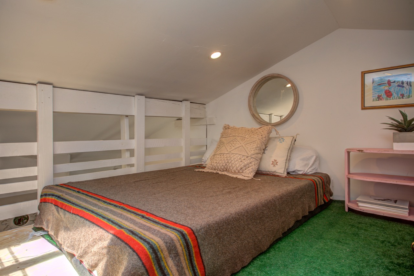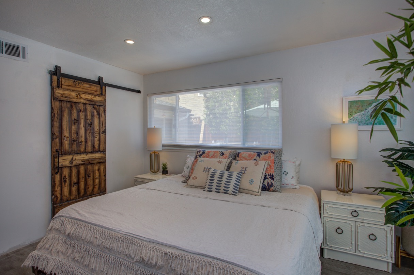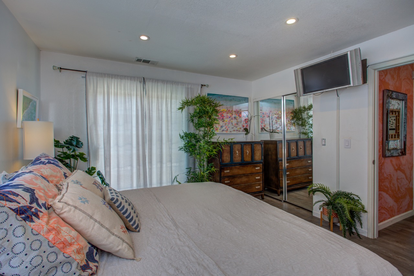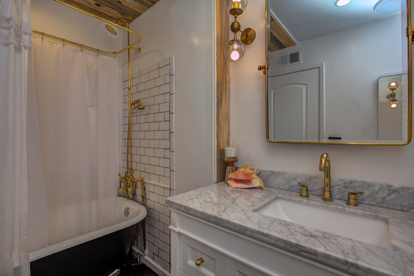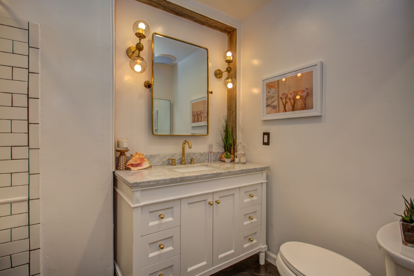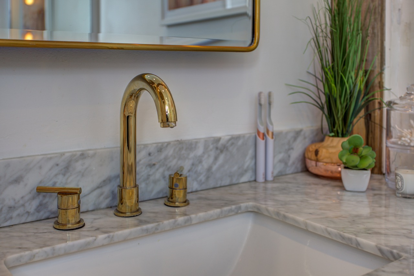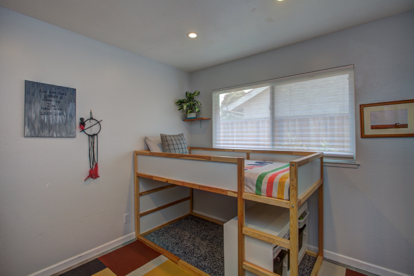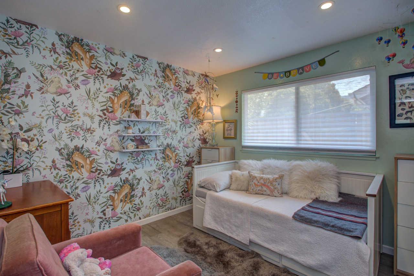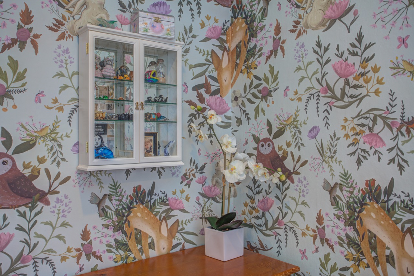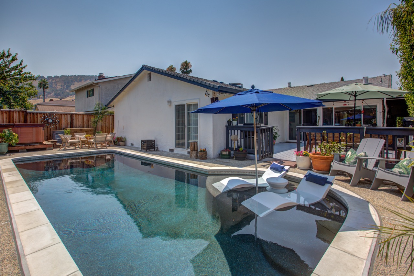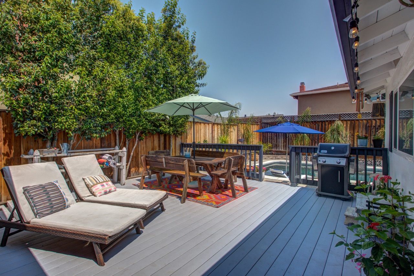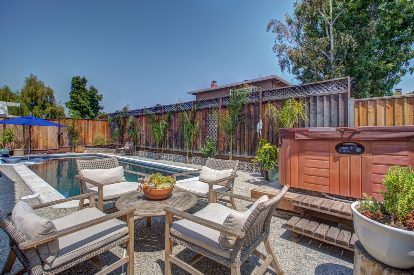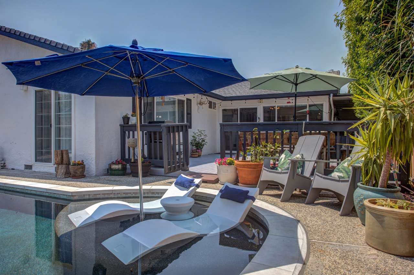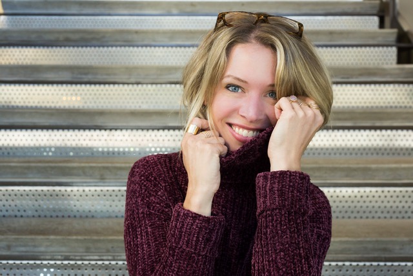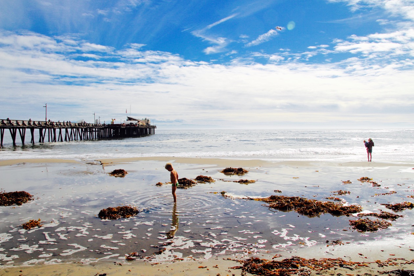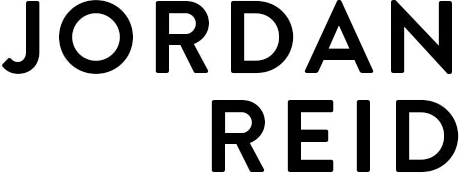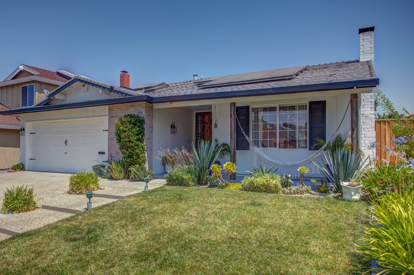
You’ve seen most of my house at one point or another over the years, but as I do not own a wide-angle lens, it’s been tough for me to get shots that really show you what the spaces look like as a whole, and how they fit together.
The photographer who came over to shoot the house for the listing did have a wide-angle lens, though, and so I now present to you: A bittersweet little house tour. The only room missing is the master bath, which I’ll be photographing myself tomorrow after I put a few finishing touches on it. (As a recap, here’s what the house looked like on move-in day three years ago.)
I didn’t include product info because there’s just so much, but you can click through to the links below for details on each room, or just ask away in the comments.
Sigh.
Here we go.
Exterior Makeover (with DIY Mortar-Washed Brick and Hand-Painted “Reclaimed Wood” Pillars)
Light, Bright Backyard Makeover
Deep Navy Blue Pool Renovation (with Baja Shelf and Ledge Loungers)
Bright and Airy Kitchen Makeover
Black and White (and Wood and Gold) Bathroom
Garage Makeover into Family Room with Music Studio, Laundry Room and Loft Bed
Beach House-Inspired Living Room Makeover
Smith & Noble Dual-View Blackout Window Shade Installation (These Are AWESOME)
Entryway Makeover with Villa Lagoon Azure Tile
From Teeny Extra Bedroom to Super-Cool Office Space
Bedroom Barn Door Installation
Our Daughter’s “Secret Garden” Bedroom
Our Son’s “Primary Colors” Bedroom
